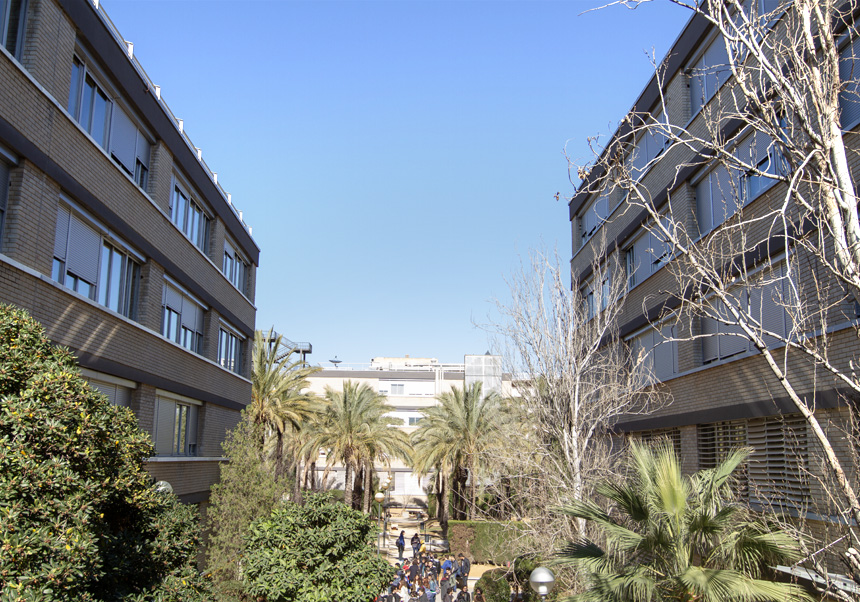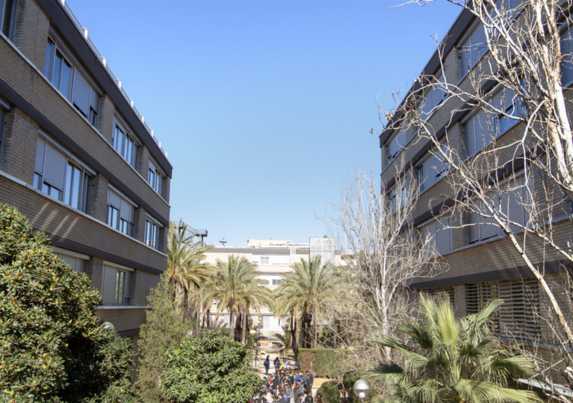
This projects aims to remodel and improve the facilities and false ceilings of Universitat de València’s Burjassot Campus Faculty of Physics C and D blocks.
This remodelling will take place in the following floors:
- Block C: Ground floor, first floor, second floor, third floor and deck floor.
- Block C: Ground floor, first floor, second floor, third floor, fourth floor and deck floor.
The main focus is to work on common elements of the different floors in false ceilings, facilities and non-ventilated brackets. The remodelling also aims to create second entrances in the ground floor to comply with the evacuation regulation in both buildings and improve the evacuation routes in some floors.
The vertical coating and general common elements will be improved using plaster smothering and plastic paint, removing plated zones and obsolete facilities. The door woodwork and classroom, office, bathroom, storage and other entrances will be upgraded with beech melamine solid wood boards. There are plans to fit them into the current look. The key training will be included as per regulations of the centre. The hose reels, fire extinguishers and signs placement will also be included in the coating.
Plinth will be added in the common elements. Porcelain in 120x60 format reduced to 100x60 format to match the remodelling of the ground floor. Both blocks’ false ceilings and halls will be rearranged with low tension, fire protection, plumbing, sanitisation and climate.
New electric, lights, data and net infrastructure for fire protection and climate. The removing and placement of the facilities will be done under the current regulations.
Specifically:
- The heat system will have closing points in all floors installed. The conducts affected by the remodelling will be replaced.
- The project will also improve the detection alarm and emergency systems in both blocks. New detectors, emergency buttons and speakers will be installed according to current CTE DB SI and UNE regulations.
MEB 2,150,000.00 euros.
Blasco Ibáñez Campus
Av. Blasco Ibañez, 13
46010 Valencia (Valencia)
+34 963 983 479






