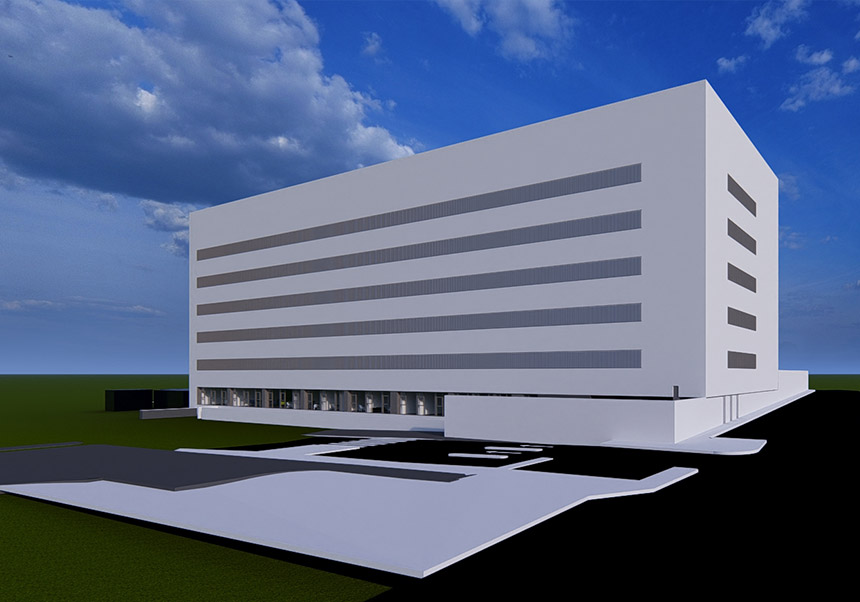
The Faculty of Biological Sciences was founded in 1977 after the old Faculty of Sciences (located in the Avenida Blasco Ibáñez) split up into four.
With the move to the new Burjassot Campus in 1978, this Centre was able to have its own buildings and facilities.
The construction of a new building in the Infrastructures UV Project will be the first relevant milestone in the expansion and modernisation of the Faculty in the last 46 years.
The new building to be constructed will occupy almost the entire available plot (on the other side of the access road to the campus, facing the “B” block of the current faculty). It will have a trapezoidal geometry, almost triangular, bordering the PED-11 block, with a height of 6 floors above the ground (similar to the other buildings) and 2 floors below the ground.
The building is divided into three segments and the design of its façade and the organisation of its spacing and their distribution have been developed simultaneously. The first two spaces, located along the façade that runs from northeast to southeast, have a depth of 8.22 and 8.27 m, while the third space, which receives light from the southwest façade, has a depth of 10.37 m.
€39.518.026,36
Universitat de València
- Santatecla Fayos, Roberto
- Arquitecte
- Aspas Ibáñez, Javier
- Enginyer Industrial
- UTE Santatecla Arquitectos SLP - Valnu Servicios de Ingeniería SL
UTE CSJ-CHM; BIOLOGICAS UV (Constructora San José, S.A. – CHM Obras e Infraestructuras, S.A.)
Blasco Ibáñez Campus
Av. Blasco Ibañez, 13
46010 Valencia (Valencia)
+34 963 864 961







