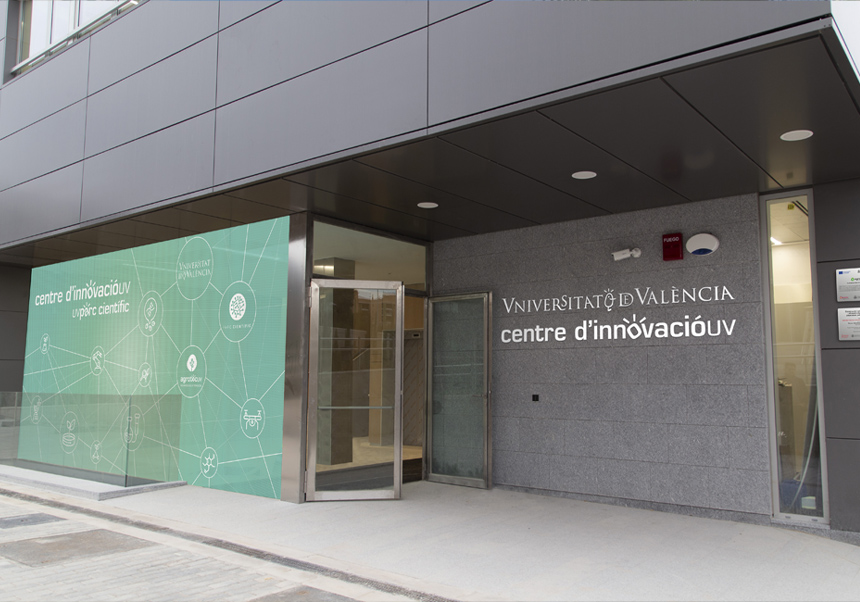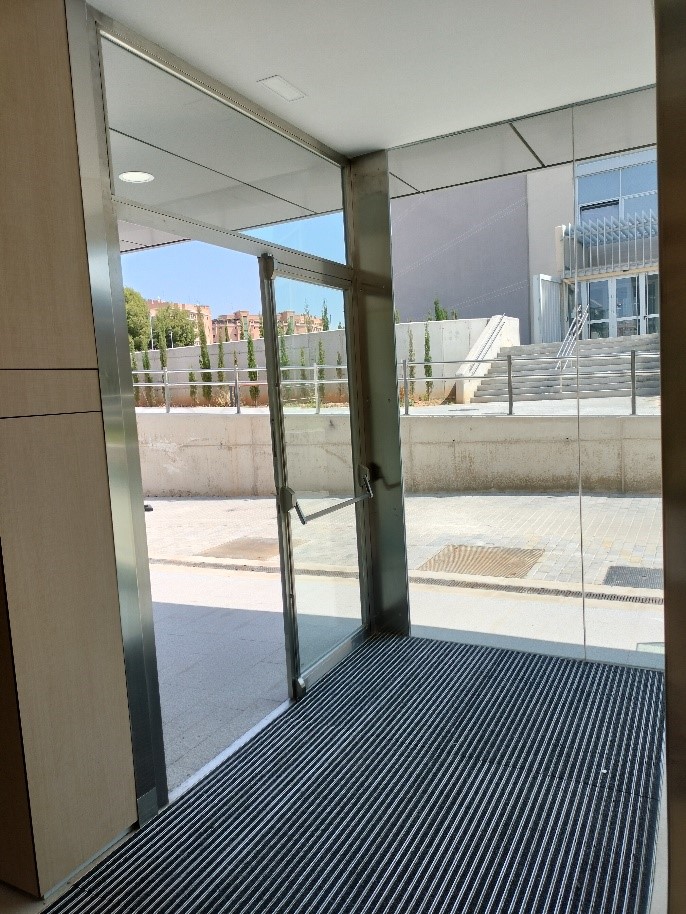
The plot where the building is located is inserted within the area of the UV Science Park, between the Catedrático Agustin Escardino Benlloch street, the Catedrático José Beltran Martinez street and the F. Tomás y Valiente street.
This urban environment is characterised by the construction of open, low-rise blocks with a uniform composition, as befits the planning of the entire campus. With its L shape, Building 5 is part of one of the blocks linked at the urban level by the linear axis running from the SE towards the NW, starting at the Science Park administrative building and ending at the greenhouse.
From an architectural point of view, the building has a floor area of 2,773.18 m² distributed in 5 floors (semi-basement, ground floor, first and second floors, and terrace). The main access is through the ground floor, at the NE façade, via a glass plane that is removed to create an access porch. The main lobby inside the building contains the staircase and the lift, connecting the ground floor with the rest of the building.
The layout scheme is repeated in all the floors. It consists of a central corridor, allowing access from both sides to the various modular and flexible spaces. One of the sides is illuminated through a central courtyard while the other is part of the exterior façade, made up of aluminium sheets with protection strips over the gaps.
The most distinguished spaces of the building are located towards the end of the central corridor. These are, among others, the see-through laboratory at the semi-basement, the double height social space between the ground and first floors, or the co-working space of the second floor. Finally, on the roof floor, all the necessary systems for the usage of the building are located.
€7,582,379.85 (VAT included)
- Universitat de València
- Cofinançat per la Generalitat Valenciana-Conselleria d'Innovació, Universitats, Ciència i Societat dins del Programa "Recerca, Desenvolupament Tecnològic i Innovació" – línea nominativa S8736000, “Construcció i actualització d’edificis i infraestructures d’I+D+I de les universitats públiques valencianes”.
- Cofinançat pel FEDER, dins del Programa Operatiu pluriregional 2014-2020, Eix 3: “Millorar la Competitivitat de les PIMES”, Objectiu temàtic 3: “Millorar la competitivitat de les petites i mitjanes empreses”, i la prioritat d'inversió 3a: “Foment de l'esperit empresarial, en particular, facilitant l'explotació econòmica de noves idees, i promovent la creació de noves empreses, també mitjançant vivers.”
- UTE Santatecla Arquitectos SLP - Valnu Servicios de Ingeniería SL
- Santatecla Fayos, Roberto
- Arquitecte
- Aspas Ibáñez, Javier
- Enginyer Industrial
- García Doménech, Daniel
- Arquitecte Tècnic
ROVER INFRAESTRUCTURAS, SA
Blasco Ibáñez Campus
Av. Blasco Ibañez, 13
46010 Valencia (Valencia)
+34 963 864 961






