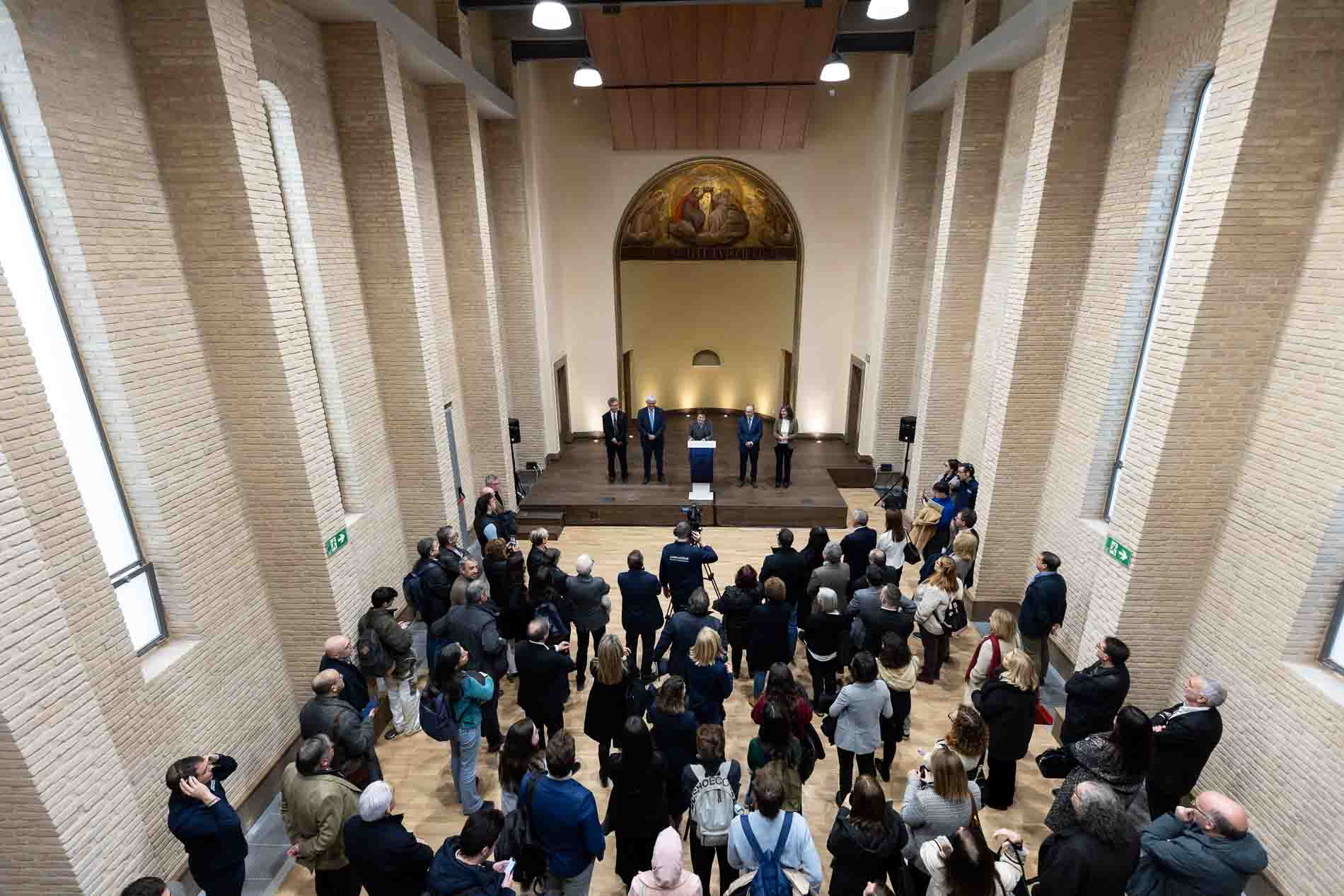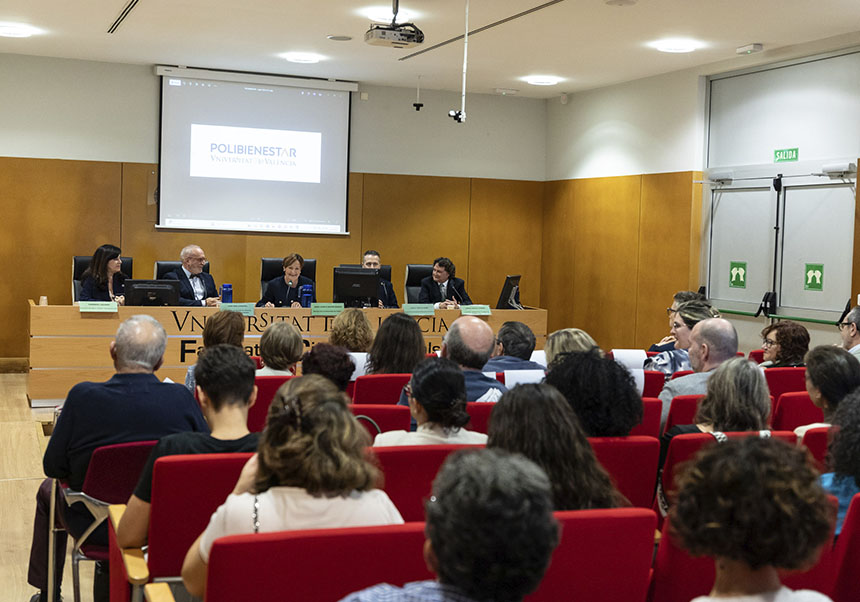The principal inaugurates Espai Vives, an integral centre of services for UV students
- Office of the Principal
- December 18th, 2024
The Principal of the Universitat de València, Maria Vicenta Mestre, inaugurated on 17 December 2024 the Espai Vives, an integral centre of services for students of the Universitat de València, placed in what was the Lluís Vives Hall of Residence of the UV, in the Blasco Ibáñez campus. The building underwent an important refurbishment that created new working and versatile spaces to carry out the cultural programme and activities made by students and aimed to them.
The new Espai Vives, that has 1,699 square meters of working areas, 214 square meters of meeting rooms and near 800 square meters of multiuse areas, is the new centre of integral services to students of the Universitat de València.
The following services are located in Espai Vives: Service of Promotion and Information, the Service for Students, UVdisability and the Service of International Relations and Cooperation, and also the Principal's Delegation for Students, as well as the Student Council.
A new system of public service
A new appointment system has been implemented in these spaces, which allows you to book an appointment through the website, the appUV and via WhatsApp. What's more, the service is provided in a specific area, with greater proximity, eliminating counters and panes and reducing the movement of students within the building to a minimum. In addition to the appointment, students can also request an appointment on the spot to be seen at the same time.
Moreover, online services will continue to be provided to support students according to their needs and mobility.
Thus, the UV continues progressing in personalised and proximity care systems, and incorporating innovation in public management, in a vision centred on students.
A new space for activities
In the same conception of the Espai Vives is the generation of multipurpose spaces that allow the activities of the student movement, its representation, and the programming of activities created by the students themselves.
Simultaneously, the Espai Vives is a new space for programming activities aimed at the students of the Universitat de València.
A refurbished historic building
The Espai Vives building was conceived in 1935 by the architect Javier Goerlich as part of the new urban scenario that was taking shape along the then Passeig de València al Mar, which was to become the university city of Valencia, following other models such as the one in Madrid.
However, very soon came about the first paralysation of the project due to the coup d'état, which closed the land plot to wait out the war. With the defeat of the Republic, Goerlich received the task of reworking and revising the original project, turning it not into a Students Residence, but rather into a Residence Hall. Thus, during this phase of the dictatorship, the regime requested the architect the incorporation of a chapel as well as the refurbishment of certain spaces.
The different modifications of the project, as well as the lack of budgeting and some materials, delayed the project for almost 13 years. Moreover, on 1952, the Spanish University Union achieved, thanks to an order from the National Spanish Ministry of Education, moving its Residence Hall “Alejandro Salazar” to the building that was being built for the “Luis Vives” Residence Hall, forcing architect Goerlich to present a new project dividing the building in two.
In this context, the construction part destined to the “Luis Vives” ended in 1954, being inaugurated by Franco on 9 October from the same year. The other half of the building, belonging to the “Alejandro Salazar” Residence Hall, wasn’t opened until the 1961-1962 academic year.
With the arrival of democracy the Residence Hall “Luis Vives” was able to be reoriented, thanks to the integration of the “Alejandro Salazar” Residence Hall and of the “Santa Teresa” Residence Hall, the last which was located in the city centre and offered its services to female students. This way, the whole building was remodelled to avoid duplicates and, during the 1980-1982 academic year the Residence Hall “Luis Vives consisted of, finally, the whole building, thus becoming the first ever mixed school in Spain.
This period brought forward a phase remembered by its intense student movement activity, as well as by the cultural effervescence of the building, which centre became the old chapel remodelled into an auditorium where the recitals, concerts and theatre plays took place.
Georlich knew how to leave its character into the building thanks to the sober and orthodox rationalised style characterised by the use of curved forms, simple geometric pieces and orthogonal criteria, with details that evoke naval architecture, just as he had previously done in the already disappeared Club Náutico.
The building had to be closed down due to structural problems identified by its technical staff during the conservation works of the UV protected historical heritage. After an extensive study and an initial project approach, the project had to be modified to address the pathologies and structural problems identified in the removal of cladding.
In this way, over 37 months, work has been prolonged at a cost of more than 21 million euros, 2 million of which came from European funding.
An innovative building at the service of society
In the process of refurbishing the building, the latest technologies and the most advanced sustainability systems have been incorporated to shape an intelligent building which, together with the public service, make the Espai Vives an innovative space that boasts the highest Energy Efficiency rating, the A.
An Asset of Local Relevance, historical university heritage, in this process of rehabilitation the Universitat de València once again places it within the reach of the university community and at the service of the Valencian society.
Categories: Blasco Ibáñez , Estudiant/a , Inauguracions

















