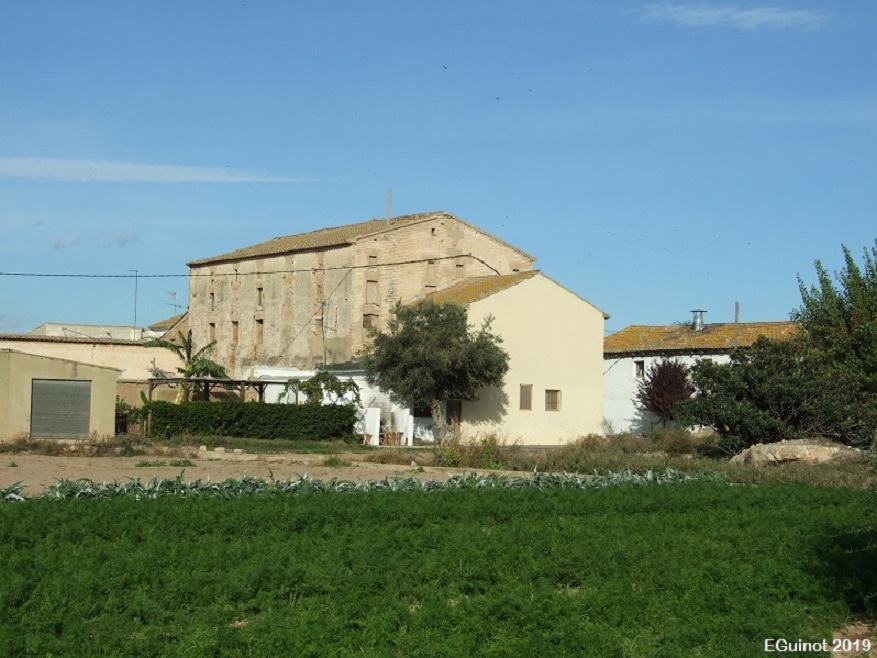
Carretera del Bròsquil, 3
15th-18th centuries
It is probable that the Brosquil alqueria (farmhouse) is of medieval origin, but the exact time of its construction is unknown. The alqueria appears on the Mapa de la Particular Contribució de València (Map of the Particular Contribution of València) included by Cavanilles in 1797. It is a good example of a large Valencian alqueria that was very common throughout the 20th century in l’Horta (the irrigated land) of València. Valencian alquerías are usually austere buildings of one or two levels, located on farmland and used as dwellings or for agricultural activities. Nowadays, the presence of these constructions in l’Horta of València has diminished, or they have been readapted to new functions, as in the case of the Alqueria del Brosquil, which has been converted into a well-known restaurant. Prior to the renovation, the ensemble comprised the house, the courtyard and the outbuildings for agricultural use. The house follows the usual layout of an alqueria with a ground floor used as a dwelling and a large platform or chamber of great height, with three levels of openings to facilitate the functions of a dryer, which may indicate that in the past it was used for silk production or other agricultural activities that involved the need to dry the product.
The predominant unit of the Brosquil alqueria (farmhouse) is conceived as a piece measuring 18,20 metres (59ft 8.5 in) in length and 11,76 metres (38ft 6.9 in) in built depth, consisting of two corridors with a width of around five metres (16ft 4.8 in), structured by walls running parallel to the façade. It is laid out with two floors; a ground floor, at ground level, where the dwelling is located. Another upper one, the chamber, where there is a platform of spectacular dimensions, of great height, with three levels of windows for ventilation of the large space of practical use that is situated there. A rear courtyard of large dimensions, with a depth of 26 metres (85ft 3.6 in), up to the line of built bodies at the back, where we find, as on one of the sides, arcades for practical use, attached to the enclosing walls.
- Revisió Simplificada Del Pla General De València - Catàleg de béns i espais protegits de Naturalesa Rural (2013) - EPA_SNU_19.07.
- Pla d’Acció Territorial de l’Horta de València. Catàleg de béns i espais protegits de l’Horta de València (2018) - EPA_19.01.
- Tag de notícies al Levante-EMV.
- Pàgina web del Restaurant Alqueria del Bròsquil.
Photos: E.Guinot




















