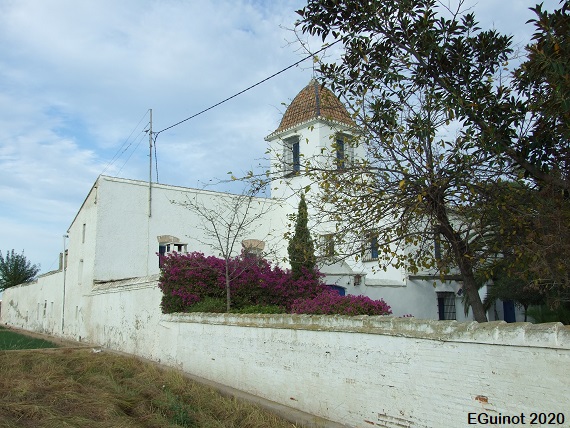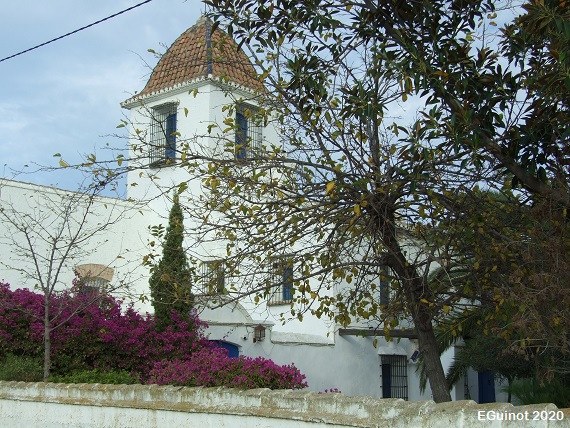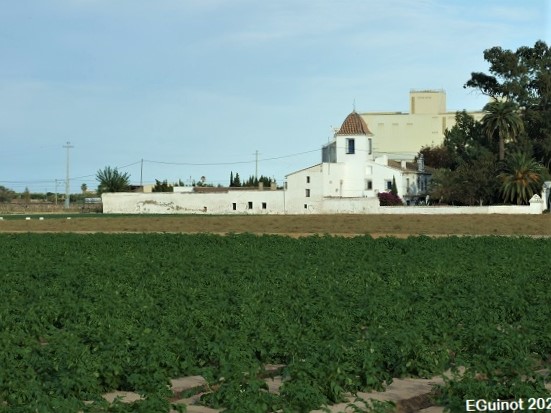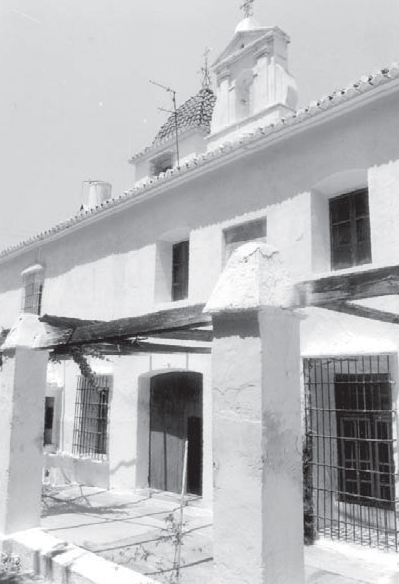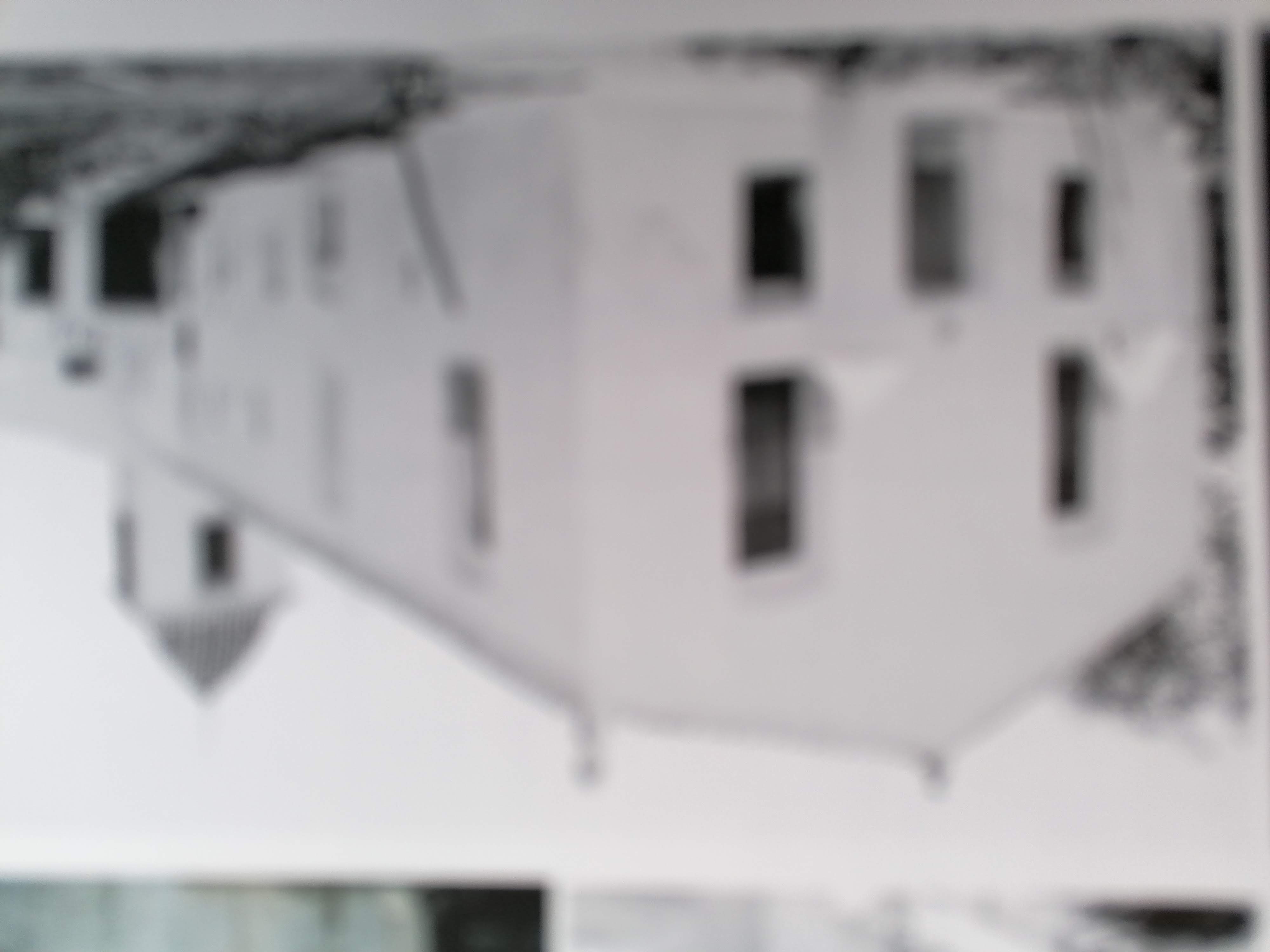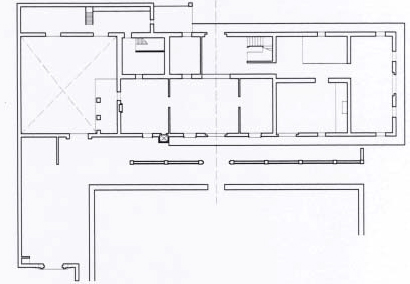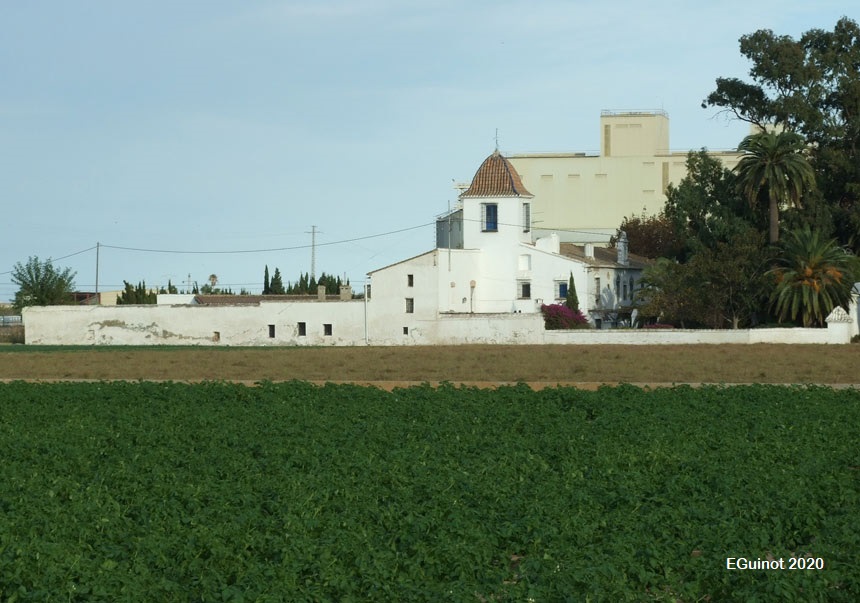
It is located in Partida de Massamardà no. 50, on the limits with the municipality of Meliana. It can be reached from the towns of Alboraia and Almàssera by the so-called “camí d’Alboraia”, towards the Roca-Cuiper neighbourhood, and then turn off along the “camí del Barranquet” towards the sea.
The alqueria (farmhouse) was restored at the end of the 20th century and is now well preserved.
17th-18th centuries
As happens frequently with other alqueries (farmhouses) in l’Horta (the irrigated land) of València, it is not easy to find details about their specific history because they have been privately owned buildings with an agricultural and residential use, which have periodically changed owners, and which do not usually appear in the more official written sources. Moreover, some of them have kept their name for a long time, even to the most recent present, but others have changed their epithet according to the name, nickname, or surname of the owning family. Therefore, only a lengthy and careful search through the archives can sometimes allow us to find traces of these alqueries in the past. Nevertheless, according to M. del Rey (PAT of l’Horta 2018), the alqueira dates back to the 17th century with a remodelling in the 18th century based on its architectural characteristics and the comparison with other alqueries (farmhouses) in the l’Horta (the irrigated land) of València. The PGOU catalogue of Alboraia (2019) gives the same chronology without providing any criteria. As for its name, “magistre” is one of the positions held by the canons of the cathedral, which suggests that it was owned in the 18th or 19th centuries.
The alqueria (farmhouse) is located in an environment that is still entirely agricultural, surrounded by paths, irrigation channels and cultivated fields. The only thing that disrupts this landscape is the nearby existence of a fertiliser factory of considerable dimensions. According to the catalogue file of the PGOU of Alboraia (2019), it is the only example of a “alqueria senyorial” (stately farmhouse) in the municipality, as it combines residential and agricultural functions, and therefore consists of several buildings with different uses. According to M. del Rey (PAT of l’Horta, 2018) the alqueria is a group of several buildings: the residential house, the farmers' house and the farmyard, stable and storerooms in the form of arcades. The “stately” alqueria has a rectangular floor plan of about 26 (85ft 3.6in) x 8 m (26ft 2.9in), with two corridors, a gabled roof and a peculiar small tower on the left side with a quadrangular dome made of blue tiles. The rest of the roof is made of standard Arabic tiles. It is made of brick and is plastered and painted on the outside. It retains its old carpentry, and the ground-floor windows have large exterior grilles. The main façade faces south and has an uncovered porch in front of it that leads to a sizeable garden. The farmers' house, also with two floors and two corridors, an oratory and the stables and farmyards, were gradually built around it, and it underwent a general remodelling in the 18th century. The whole ensemble is surrounded by a perimeter wall or fence.
Bé de Rellevància Local-Espai Etnològic d’Interès Local (PAT de l’Horta 2018 i PGOU d’Alboraia 2019).
Currently, the facilities include a private home and the Orxata (tiger nut milk) and Xufa (tiger nut) Museum of Alboraia. The facilities are also used for weddings and other similar celebrations.
- Pla d’Acció Territorial d’Ordenació i Dinamització de l’Horta de València (PAT de l’Horta). Generalitat Valenciana, 2018. Catàleg annex. Element Patrimonial: EPA_03.10 , Alqueria del Magistre, pp. 157-159
- Proyecto de Revisión del PGOU de Alboraia. Plan General Estructural de Alboraia. Catálogo de Protecciones. Fichas individualizadas del Catálogo. 2019. Fitxa: CP-19
- Web del museu de l’orxata i la xufa: Alqueria del Magistre
- Wikipedia: Alqueria del Magistre
- Foto del 1978, Blog Valencia en blanco y negro: Alqueria del Magistre
AGUILAR SANZ, J.V., RUBIO LLUCH, I. (1998): “L’arquitectura tradicional d’Alboraia (II). Una aproximació al nostre patrimoni arquitectònic. Tipologia i exemples significatius”, dins: 2es Jornades d’Història d’Alboraia, València, Ajuntament d’Alboraia, pp. 119-144.
DEL REY AYNAT, M. et alii (2002): Alqueries. Paisatge i arquitectura en l’horta, València, Consell Valencià de Cultura, p. 165 (dibuix de la planta).
DEL REY AYNAT, M. (2010): Arquitectura Rural Valenciana, Barcelona: Galerada (1ª edició: València: Direcció General de Patrimoni Artístic, 1996), p. 301 (dibuix de la planta).
DEL REY AYNAT, M. (1990): “La casa rural de origen moderno en el territorio valenciano”, dins: Cea Gutiérrez, A.; Fernández Montes, M., Sánchez Gómez, L. A (edits.): Arquitectura popular en España, Madrid, CSIC, pp. 525-539.
DEL REY AYNAT, M. (2000): “L’arquitectura de la casa rural valenciana al voltant del segle XV”, dins Actes del I congrés d’estudis de l’Horta Nord, València, Centre d’Estudis Comarcals de l’Horta-nord, pp. 403-412.
ALMELA I VIVES, F. (1932): Alquerías de la huerta valenciana, València, Sociedad Valenciana de Fomento del Turismo,
ALMELA I VIVES, F. (1960): La vivienda rural valenciana, València, La Semana Gráfica.
CASAS TORRES, J. M. (1943): La vivienda y los núcleos de población rurales de la huerta de Valencia, Madrid, Instituto Juan Sebastián Elcano, 1944, 328 pp.
GUINOT RODRÍGUEZ, E. (2002): “L’alqueria valenciana en la Història”, dins: DEL REY, M. et alii: Alqueries. Paisatge i arquitectura en l’horta, València, Consell Valencià de Cultura, pp. 33-41.
ALGARRA PARDO, V.; BERROCAL RUIZ, P. (2016): “Uno no, muchos centros históricos en Valencia. Llocs, núcleos agrupados y alquerías en la ciudad”, dins: Algarra, V.; Cárcel García, C. (edits.): València, quan la ciutat aplega a l’horta: homenatge a Eduard Pérez Lluch, València: Ajuntament de València, pp. 103-118.
ALGARRA PARDO, V. (2002): “La materia de què es construeix l’alqueria: materials i tècniques de construcció”, dins: Del Rey, M. et alii: Alqueries. Paisatge i arquitectura enl’horta, València, Consell Valencià de Cultura, pp. 43-47.
Photos: E.Guinot



