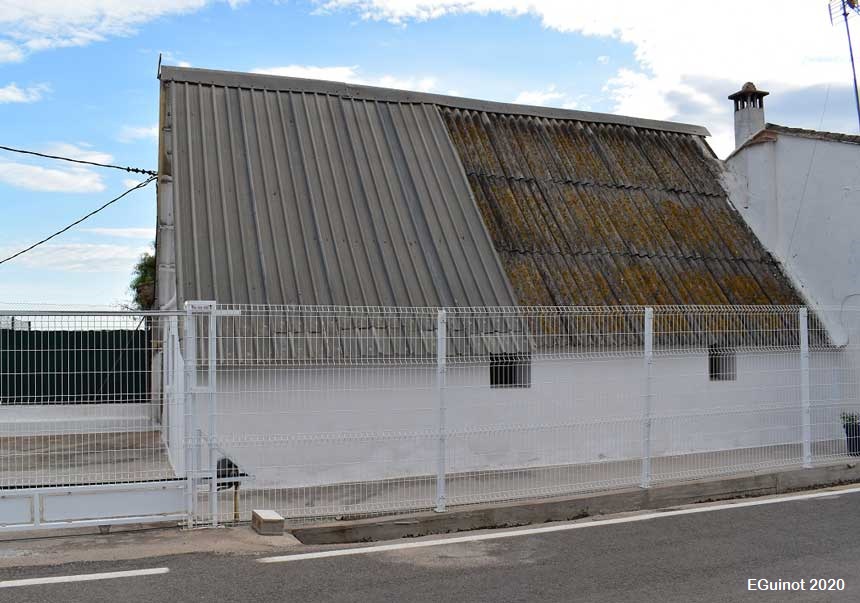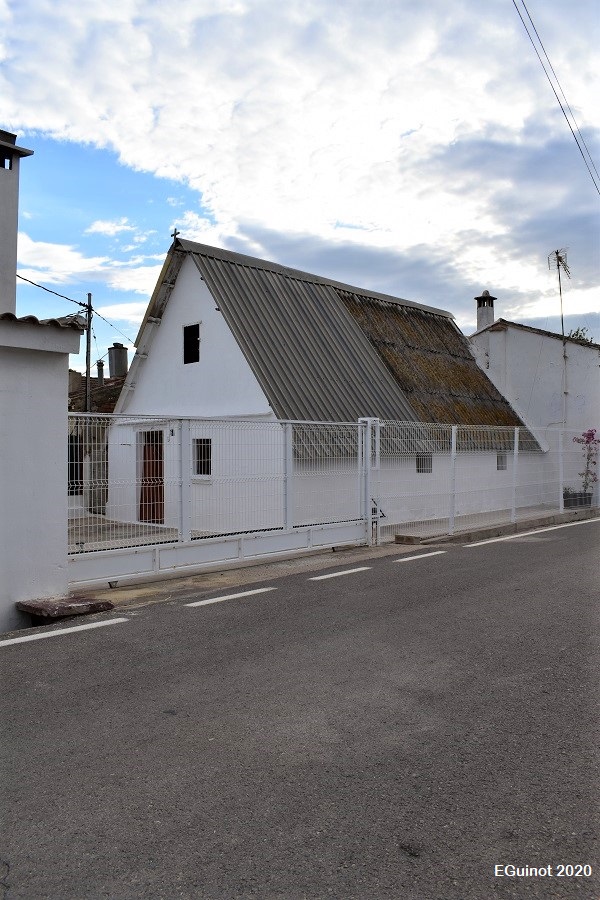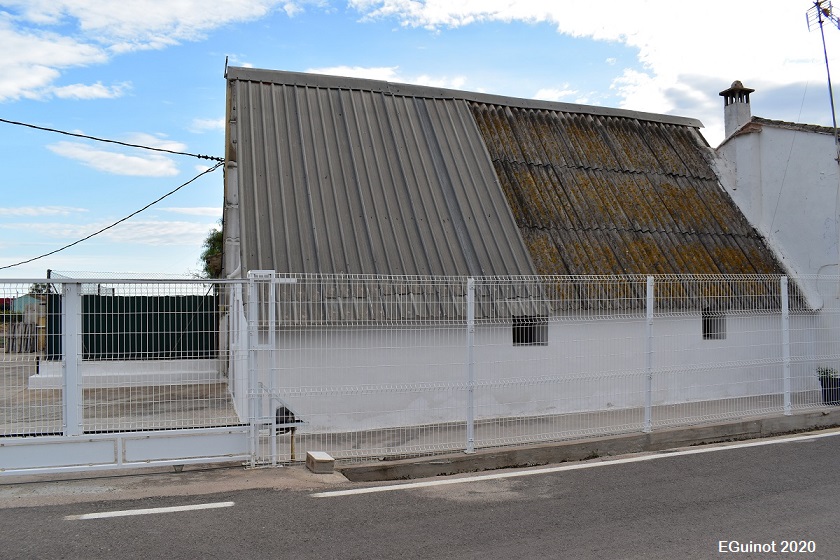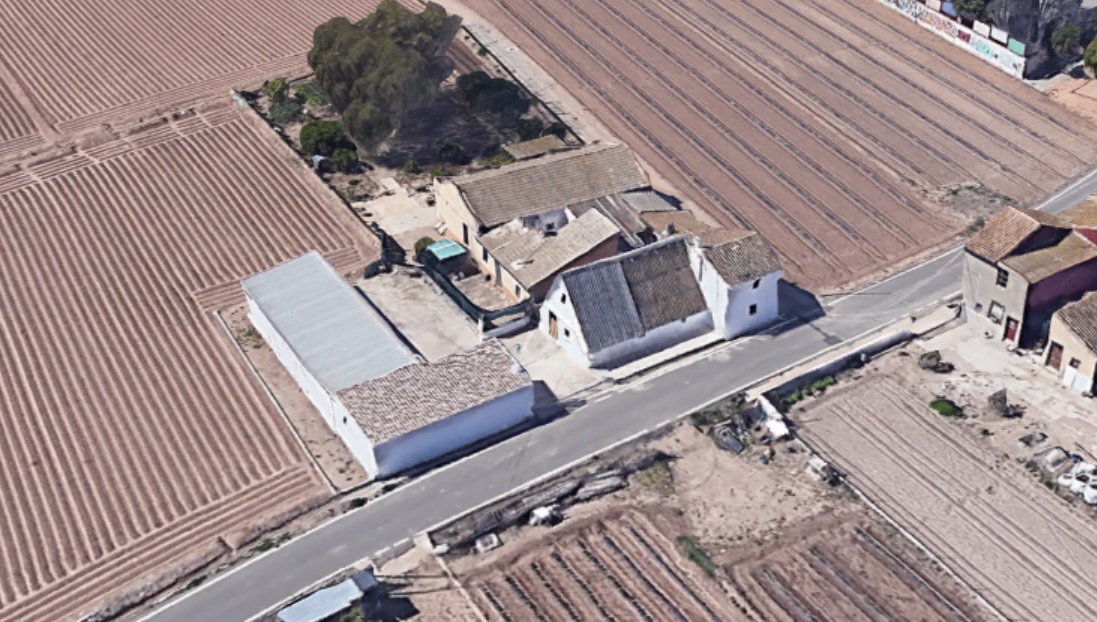
The address is Camí d’Alabau n. 61 in the said village and it is on the eastern outskirts, between the urban centre and the V-31 (Silla road).
The barraca (hut) is in good condition and well cared for, maintaining a good part of its traditional structure, with only the roof having been replaced.
Early nineteenth century.
According to J. A. García Esparza (2012), the barraca (hut) Cucala is approximately one hundred and fifty or two hundred years old. In reality, as in the case of many of these popular buildings in l’Horta (the irrigated land of València), it is not easy to give a more concrete chronology. As in the whole of the periphery of the city of València, many of these barraques (huts) were built during the 19th or early 20th century, even with possible important modifications on the same plot. These barraques do not usually appear in the documents of the past centuries in an identifiable form by names or place names, while at an oral level they were usually known in their surroundings by the name or nickname of the people who owned or lived there. For this reason, the name of the barraca was frequently modified due to the change of residence of these people, and it is difficult to determine the specific history of the owners, works, etc., without family witnesses or neighbours. As for its name, it is probably the surname of one of the owner families of the 20th century.
This barraca (hut) is located in a semi-urbanised environment: it is part of a complex with two other houses, and they are located between plots of land that are still cultivated but are now on the edge of the village of Forn d’Alcedo and between it and the V-31 motorway (Silla road). According to J. A. García Esparza (2012), it is built of adobe with occasional brick reinforcements, and its exterior has been plastered and painted white. The carpentry of the openings is still made of wood and the windows have bars, while the ceiling joists are also still made of wood. What has been changed is the traditional covering for the usual corrugated fibre concrete sheets. The openings (door and windows) are in their original position and in general, despite the change in the roof, the traditional appearance is well cared for and fairly respected. It has a rectangular floor plan, with a surface area of 78.84 m2 (848.6ft2), a frontage of 6.30 m (20ft 8in) wide and a depth of 10.80 m (35ft 5.1in) in length, while the height is 6.30 m (20ft 8in). It is currently equipped with electricity and water. It is currently equipped with electricity and water from a well and from the public network.
- Bé Immoble de Rellevància Local (BRL-BRR), per defecte: “les barraques tradicionals de la comarca de l’Horta de València”. Disposició addicional quinta de la Llei 5/2007, de 9 de febrer, de modificació de la Llei 4/1998, de 11 de juny, del Patrimoni Cultural Valencià.
- Bé Immoble de Rellevància Local (BRL-BRR), per defecte: “les barraques tradicionals pròpies de les hortes valencianes”. Article 4 de la Llei 9/2017, de 7 d’abril, de modificació de la Llei 4/1998, del Patrimoni Cultural Valencià.
GARCÍA ESPARZA, J. A.(2012): Barracas del litoral mediterráneo. Catálogo de Valencia y su entorno, Castelló, Publicacions de la Universitat Jaume I, pp. 158-159.
DEL REY, M. (2010): Arquitectura Rural Valenciana, Barcelona: Galerada (1ª edició: València: Direcció General de Patrimoni Artístic, 1996).
GÓMEZ MATAIX, G. (2016): “De la esfera simbólica al catálogo arquitectónico: Atlas visual de la barraca de la Huerta de Valencia”, Revista Valenciana d’Etnologia, n. 8, pp. 115-152.
GARCÍA ESPARZA, J. A. (2008): “La barraca valenciana, procesos de transformación”, Revista Valenciana d’Etnologia, n. 3, pp. 145-159.
CRUZ OROZCO, J. (2003): “Las viviendas de cubierta vegetal en el territorio valenciano: el caso de la barraca”, Revista El Pajar: Cuaderno de Etnografía Canaria, n. 14, pp. 111-116.
SANCHIS GUARNER, M. (1957): Les barraques valencianes, Barcelona, Ed. Barcino (reedició: València, Institució Alfons el Magnànim, 1999).
ALMELA VIVES, F. (1960): La vivienda rural valenciana, Valencia, La Semana Gráfica.
CASAS TORRES, J. M. (1944): La vivienda y los núcleos rurales de la huerta de Valencia, València, Diputació Provincial de València.
RUIZ RUBIO, J. V. (1999): Construint una barraca valenciana, València, Ajuntament d’Alboraia-Col·legi d’Aparelladors i Arquitectes Tècnics de València-Col·legi d’Arquitectes de la Comunitat Valenciana.
GOSÁLVEZ, V.(1915): Estudio constructivo de la Barraca de la Vega Valenciana, Tema de investigación presentado al tribunal de oposiciones. Manuscrito. Biblioteca del COAV. València (Facsimil de: “La Barraca Valenciana”, COACV-Colegio Oficial de Arquitectos de la Comunidad Valenciana, 1998).
Photos: E. Guinot, Google Earth
















