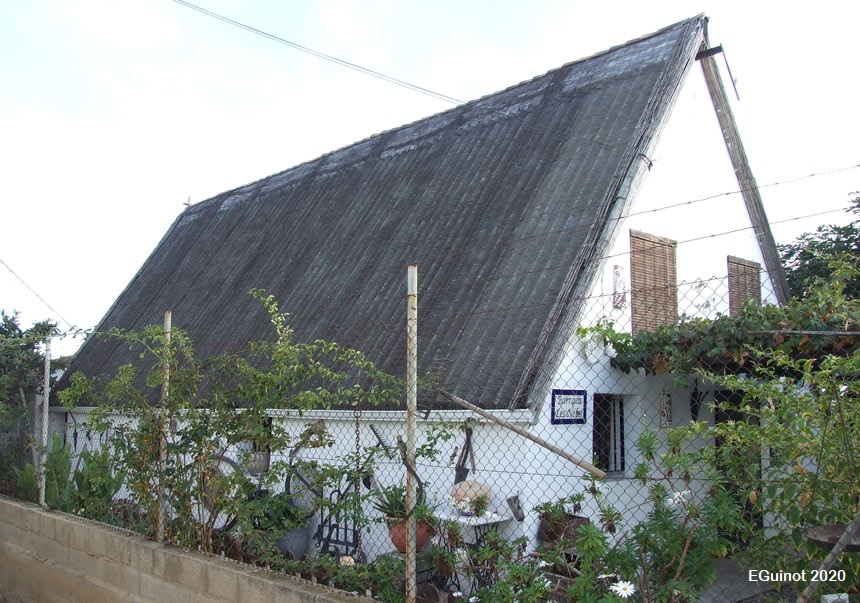
It is located in Partida de la Mar n. 146. It can be reached by the Camí de la Mar, from Alboraia, in the direction of La Patacona, and just after the industrial park, it is the first entrance on the right-hand side.
The barraca (hut) is in use, very well preserved and cared for in every detail.
20th century.
According to the Catàleg de Proteccions (Catalogue of Protections) on the revision of the PGOU of Alboraia (2019), this barraca (hut) was built in 1950. We have not found any other specific references to it so far.
It is located in an irrigated area that is still surrounded by cultivated fields, although it is very close to the NW and N side of the warehouses of the town's industrial park. According to the Catalogue of Protections of the revision of the PGOU of Alboraia (2019), it is a barraca (hut) with later annexed extensions that do not fit with its traditional structure. It has a rectangular floor plan and dimensions that correspond to the old ones of these buildings, as well as its exterior morphology and a gabled roof with a steep slope. On the outside, it has a number of larger-than-usual windows, as well as the front window on the first floor and the access door, which is also of considerable size. The roof is made of a vegetable canopy protected by wire mesh but placed as a covering for a roof made of modern materials. The interior has the layout of the “hallway” barraques, with doors on both façades. Attached to it is a body dedicated to a kitchen that alters the main façade, and another as an annex on the southern side used as an agricultural store. On the front façade there is a porch and on the sides of the barraca there are some ceramic altarpieces as well as various restored agricultural instruments hung on the walls as decoration.
- Bé Immoble de Rellevància Local (BRL-BRR), per defecte: “les barraques tradicionals de la comarca de l’Horta de València”. Disposició addicional quinta de la Llei 5/2007, de 9 de febrer, de modificació de la Llei 4/1998, de 11 de juny, del Patrimoni Cultural Valencià
- Bé Immoble de Rellevància Local (BRL-BRR), per defecte: “les barraques tradicionals pròpies de les hortes valencianes”.
Article 4 de la Llei 9/2017, de 7 d’abril, de modificació de la Llei 4/1998, del Patrimoni Cultural Valencià.
GARCÍA ESPARZA, J. A.(2012): Barracas del litoral mediterráneo. Catálogo de Valencia y su entorno, Castelló, Publicacions de la Universitat Jaume I, pp. 134-135.
DEL REY, M. (2010): Arquitectura Rural Valenciana, Barcelona: Galerada (1ª edició: València: Direcció General de Patrimoni Artístic, 1996).
DEL REY, M. (2002): Alqueries: Paisatge i arquitectures en l’Horta, València: Consell Valencià de Cultura.
GÓMEZ MATAIX, G. (2016): “De la esfera simbólica al catálogo arquitectónico: Atlas visual de la barraca de la Huerta de Valencia”, Revista Valenciana d’Etnologia, n. 8, pp. 115-152.
GARCÍA ESPARZA, J. A. (2008): “La barraca valenciana, procesos de transformación”, Revista valenciana d'etnologia, n. 3, pp. 145-159.
CRUZ OROZCO, J. (2003): “Las viviendas de cubierta vegetal en el territorio valenciano: el caso de la barraca”, Revista El Pajar: Cuaderno de Etnografía Canaria, n. 14, pp. 111-116.
SANCHIS GUARNER, M. (1957): Les barraques valencianes, Barcelona, Ed. Barcino (reedició: València, Institució Alfons el Magnànim, 1999).
ALMELA VIVES, F. (1960): La vivienda rural valenciana, Valencia, La Semana Gráfica.
CASAS TORRES, J. M. (1944): La vivienda y los núcleos rurales de la huerta de Valencia, València, Diputació Provincial de València.
RUIZ RUBIO, J. V. (1999): Construint una barraca valenciana, València, Ajuntament d’Alboraia-Col·legi d’Aparelladors i Arquitectes Tècnics de València-Col·legi d’Arquitectes de la Comunitat Valenciana.
GOSÁLVEZ, V.(1915): Estudio constructivo de la Barraca de la Vega Valenciana, Tema de investigación presentado al tribunal de oposiciones. Manuscrito. Biblioteca del COAV. València (Facsimil de: “La Barraca Valenciana”, COACV-Colegio Oficial de Arquitectos de la Comunidad Valenciana, 1998).
Photos: E. Guinot, M. Alemany















