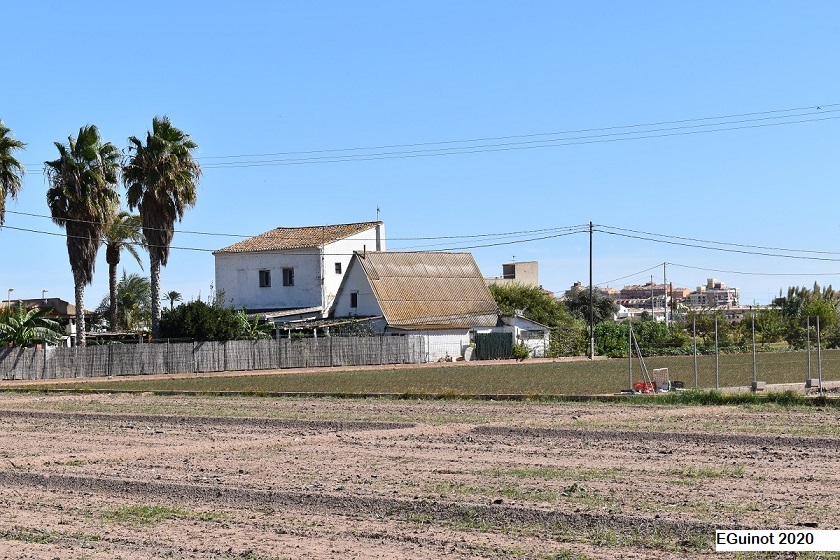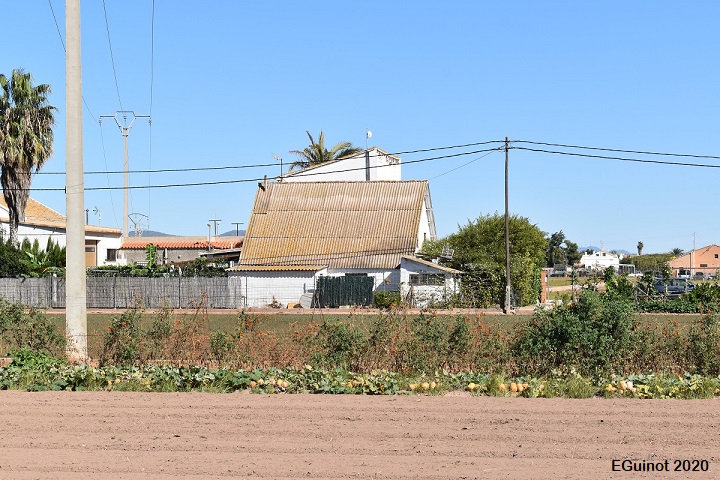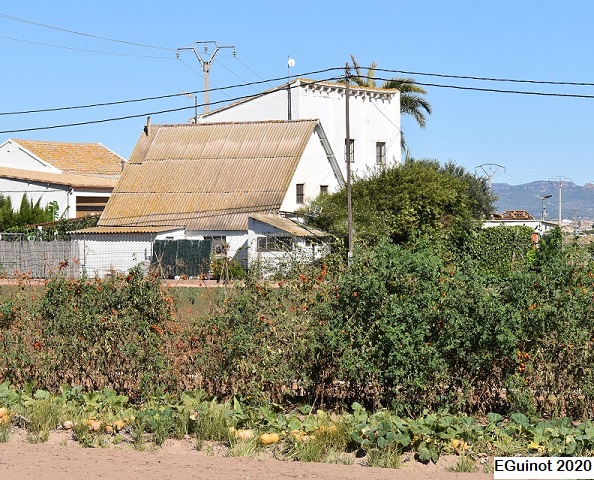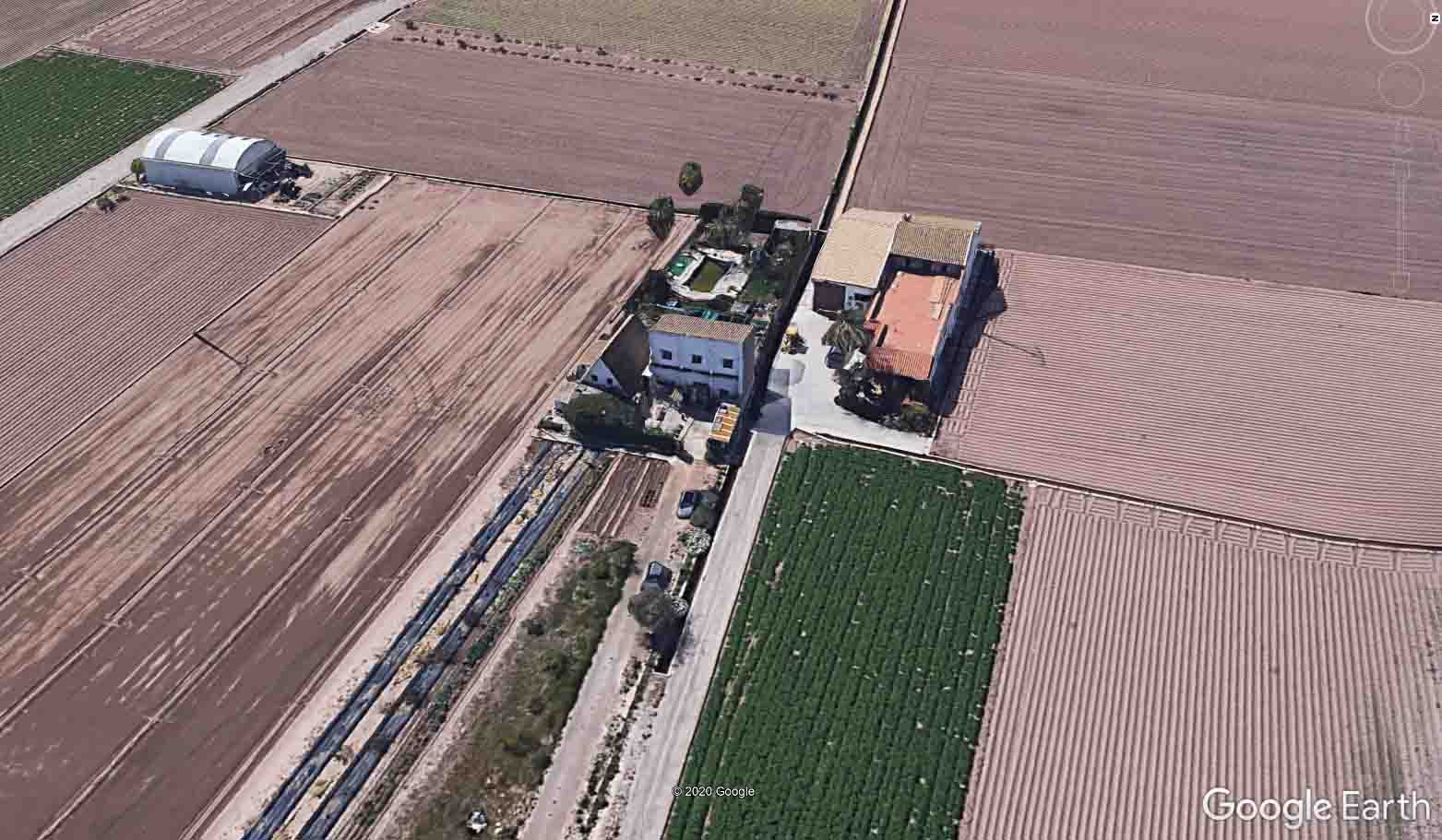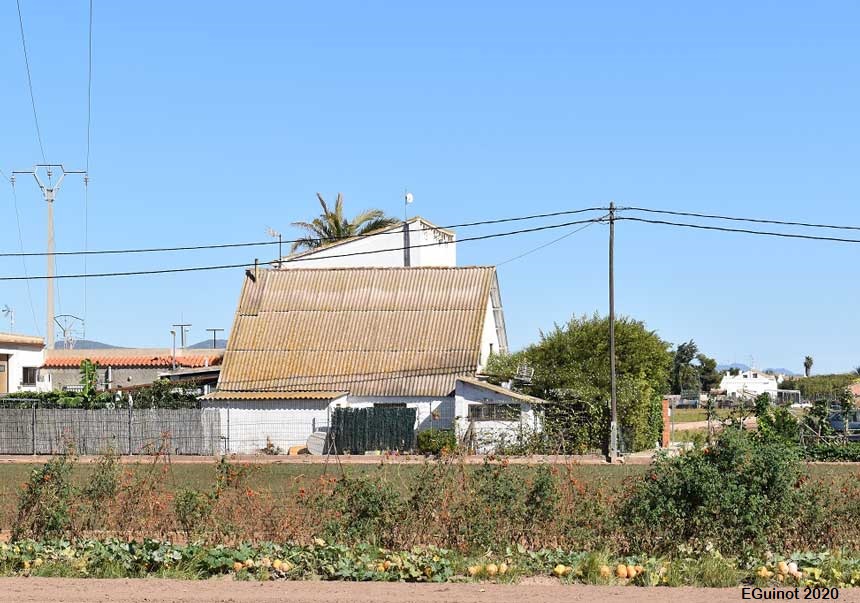
Partida de Sabòia, Gaiato path n.65, or partida de Sabòia, plot 518. It can be reached by the Alboraia- Almàssera CV-311 road and, after crossing the Carraixet bridge, take the road to Partida de Sabòia, which is about 150 metres (492ft 1.5in) to the right of the bridge. It has to be entered along it for about 400 metres (1312ft 4 in) and is on the left-hand side of the road.
It is in good condition and in good use, annexed to an alqueria (farmhouse).
19th century.
According to J. A. García Esparza (2012), it is a 200-year-old barraca (hut), while the Revision of the General Urban Development Plan of Alboraia (2019) assigns it a construction date of 1888. Clearly, its name is a nickname of the family who lived there in the 20th century. However, as in the case of many of these popular buildings in l’Horta (the irrigated land of València), it is not easy to give a more specific chronology. As in the whole of the periphery of the city of València, many of these huts were built during the 19th or early 20th century, even with possible important modifications on the same plot. These barraques (huts) do not usually appear in the documents of the past centuries in an identifiable form by names or place names, while at an oral level they were usually known in their surroundings by the name or nickname of the people who owned or lived there. For this reason, the name of the barraca was frequently modified due to the change of residence of these people, and it is difficult to determine the specific history of the owners, works, etc., without family witnesses or neighbours.
According to the Revision of the General Urban Development Plan of Alboraia (2019), this barraca (hut) forms part of an ensemble with another unit or annex building, separated by a narrow passageway, this one with two floors, a corridor, and a roof water, used as a stable and space for the cart on the ground floor and a storeroom on the first floor. According to J. A. Garcia Esparza (2012), the barraca is built with adobe walls and brick reinforcement, whitewashed on the outside. The roof structure is made of wooden joists and the roof is currently made of the typical corrugated fibre concrete sheets. It is of the hallway type, with the door and interior passageway on the left side as usual and two windows on the platform. It has a rectangular floor plan of 52.65 m2 (566.7ft2), with a façade 5.80 m (19ft 0.3in) wide and a depth of 9 m (29ft 6.3in) in length. It is 6.30 m (20ft 8in) high and is equipped with electricity and water connections, both from the well and from the public network.
(BRL-BRR-PAT HORTA).
- Proyecto de Revisión del PGOU de Alboraia. Plan General Estructural de Alboraia. Catálogo de Protecciones Estructural. Fichas individualizadas del Catálogo Estructural. 2019.
- Hernández Dolç, Agustí, “Les barraques de l’Horta Nord. Un últim vestigi d'un temps passat”, Revista Métode, n. 32 (hivern 2001-2002).
GARCÍA ESPARZA, J. A.(2012): Barracas del litoral mediterráneo. Catálogo de Valencia y su entorno, Castelló, Publicacions de la Universitat Jaume I, pp. 204-205.
DEL REY, M. (2010): Arquitectura Rural Valenciana, Barcelona: Galerada (1ª edició: València: Direcció General de Patrimoni Artístic, 1996).
GARCÍA ESPARZA, J. A. (2008): “La barraca valenciana, procesos de transformación”, Revista valenciana d'etnologia, n. 3, pp. 145-159.
CRUZ OROZCO, J. (2003): “Las viviendas de cubierta vegetal en el territorio valenciano: el caso de la barraca”, Revista El Pajar: Cuaderno de Etnografía Canaria, n. 14, pp. 111-116.
SANCHIS GUARNER, M. (1957): Les barraques valencianes, Barcelona, Ed. Barcino (reedició: València, Institució Alfons el Magnànim, 1999).
ALMELA VIVES, F. (1960): La vivienda rural valenciana, Valencia, La Semana Gráfica.
CASAS TORRES, J. M. (1944): La vivienda y los núcleos rurales de la huerta de Valencia, València, Diputació Provincial de València.
RUIZ RUBIO, J. V. (1999): Construint una barraca valenciana, València, Ajuntament d’Alboraia-Col·legi d’Aparelladors i Arquitectes Tècnics de València-Col·legi d’Arquitectes de la Comunitat Valenciana.
GOSÁLVEZ, V.(1915): Estudio constructivo de la Barraca de la Vega Valenciana, Tema de investigación presentado al tribunal de oposiciones. Manuscrito. Biblioteca del COAV. València (Facsimil de: “La Barraca Valenciana”, COACV-Colegio Oficial de Arquitectos de la Comunidad Valenciana, 1998).
Photos: E. Guinot, Google Earth



