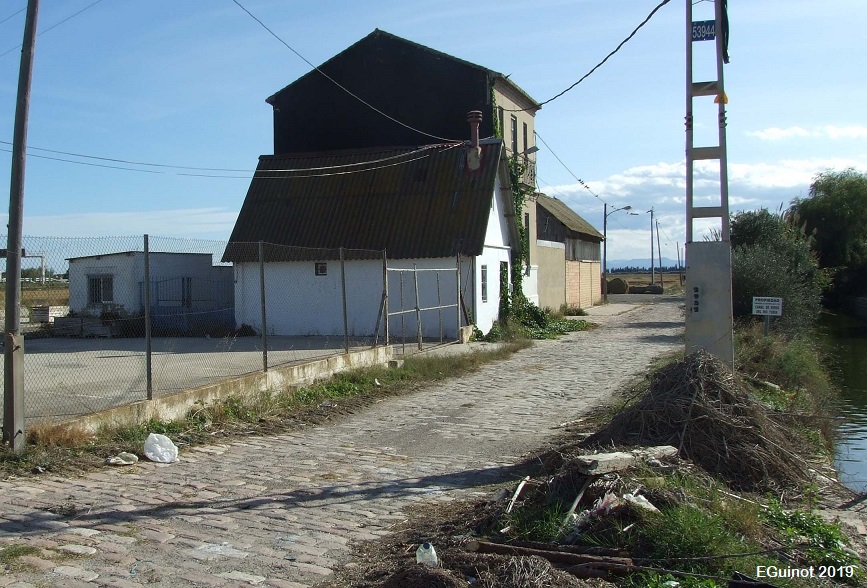
It is located in the El Tremolar district, near the Petxinar irrigation canal. It is accessed from the old road from Castellar to Pinedo, which passes through El Tremolar.
19th-20th centuries
As explained in the 2018 Territorial Action Plan for the Protection of l’Horta (the irrigated land) of València, like so many other popular constructions in l’Horta of València, it is not at all easy to give the barraca (hut) at 124 Calle Temblar its own individual chronology and history. Due to its simple building structure, it can usually be dated back to the second half of the 19th century or the beginning of the 20th century, even with possible important modifications at some point due to the need to rebuild it as the materials have aged. These barraques (huts) do not usually appear in the documents of the previous centuries in an identifiable form by names or place names, while at an oral level they were usually known in their surroundings by the name or nickname of the people who owned or lived there.
According to the 2013 Catalogue of Protected Assets and Spaces of Rural Nature of the València City Council, the set of barraca (hut) and house is made up of a first construction of Valencian tradition of small dimensions and a house that would probably replace an old barraca. The barraca has a lateralized planned floor plan, with main and rear façades with doors, which allow different rooms and chambers to be located on one of the sides of the floor plan, and it has a rear courtyard. It is in a good state of conservation, and although the traditional doors, windows and roof have been replaced, it generally maintains a good appearance with respect to the original designs. The house has two corridors with horizontal eaves and an asymmetrical composition.
- Pla d’Acció Territorial de l’Horta de València. Catàleg de béns i espais protegits de l’Horta de València (2018) - EPA_20.03.
- Revisió Simplificada Del Pla General De València - Catàleg de béns i espais protegits de Naturalesa Rural (2013) - EPA_PNA_19.01.
- Direcció General de Patrimoni Cultural Valencià. Catàleg de patrimoni.
- Blog Arquitectura Rural Valencia (13 de novembre de 2013) - Casa i barraca al Tremolar, València, Miguel del Rey.
DEL REY. M. (2010), Arquitectura Rural Valenciana, Barcelona, Galerada (1ª edició: València, Direcció General de Patrimoni Artístic, 1996)
GARCIA ESPARZA, J. A. (2008), “La barraca Valenciana, procesos de transformación”, Revista valenciana d'etnologia, 3, pp. 145-159.
CRUZ OROZCO, J. (2003), “Las viviendas de cubierta vegetal en el territorio valenciano: el caso de la barraca”, Revista El Pajar: Cuaderno de Etnografía Canaria, 14, pp. 111-116.
RUIZ RUBIO, J. V. (1999), Construint una barraca valenciana, València, Ajuntament d’Alboraia-Col·legi d’Aparelladors i Arquitectes Tècnics de València-Col·legi d’Arquitectes de la Comunitat Valenciana.
SANCHIS GUARNER, M. (1957), Les barraques valencianes, Barcelona, Ed. Barcino. (reedició: València, Institució Alfons el Magnànim, 1999).
ALMELA VIVES, F. (1960), La vivienda rural valenciana, Valencia, La Semana Gráfica.
CASAS TORRES, J. M. (1944), La vivienda y los núcleos rurales de la huerta de Valencia, València, Diputació Provincial de València.
Photos: E. Guinot





















