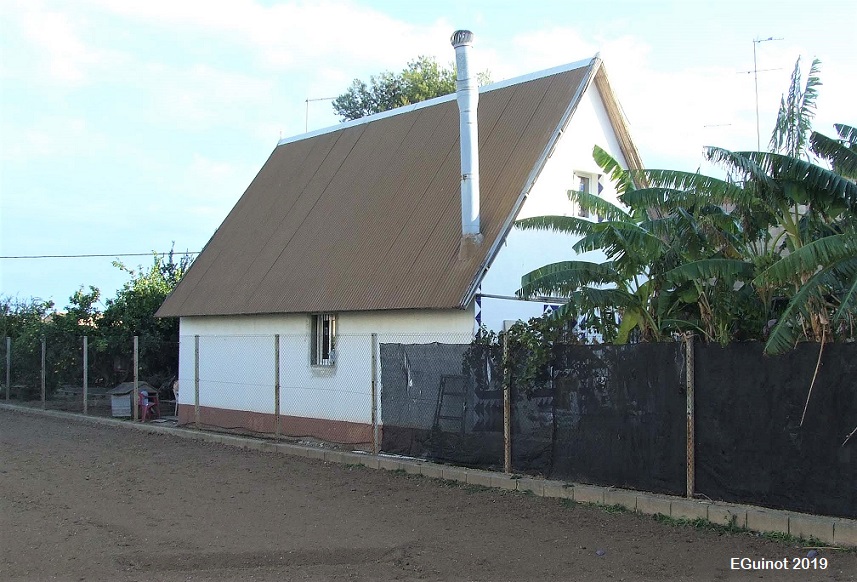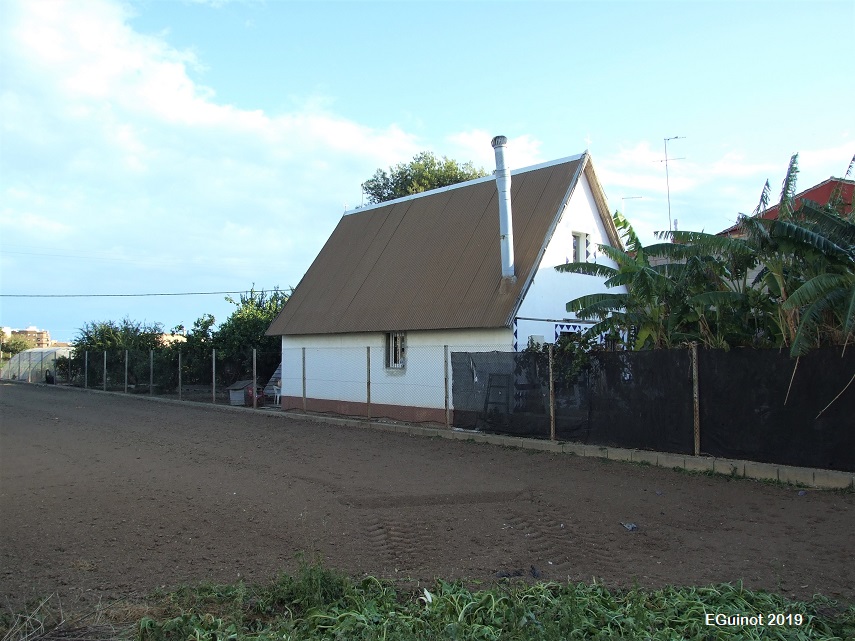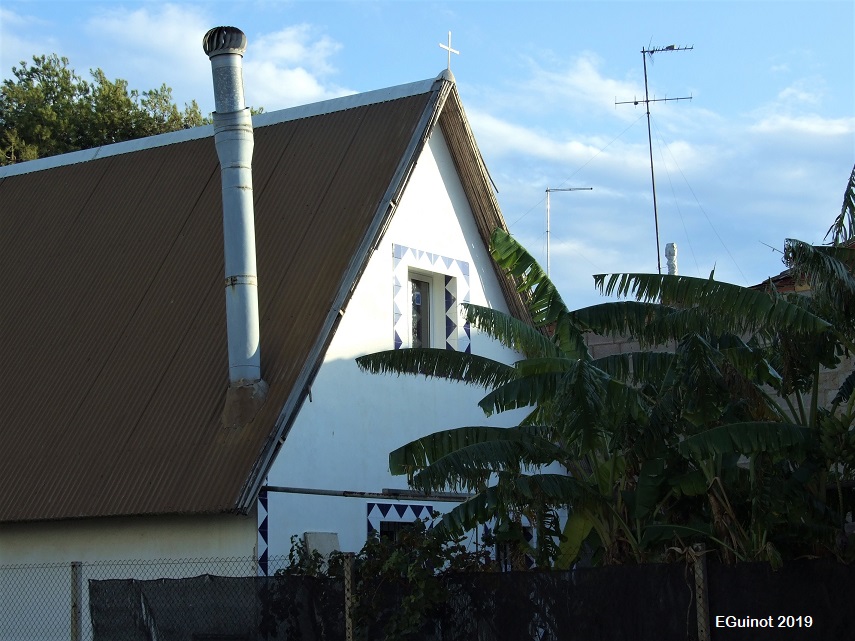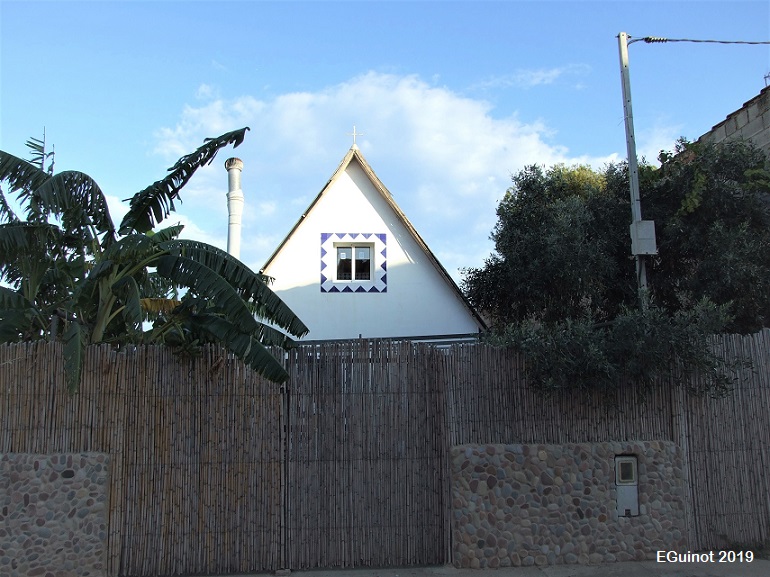
Es troba situada al Carrer Poblet n. 49 de Castellar-Oliveral, envoltada de camps.
As explained in the 2018 Territorial Action Plan for the Protection of l’Horta (the irrigated land) of València, this barraca (hut) in Poblet de Castellar street dates from the early 20th century. As in the case of many other popular constructions in l’Horta of València, it is not at all easy to provide it with its own individual chronology and history. Due to their simple constructive structure, they can usually be dated back to the late 19th or early 20th century, but with possible important modifications at some point as a result of the need to rebuild them. These barraques (huts) do not usually appear in the documents of previous centuries in any identifiable form by names or place names, while at an oral level they were usually known in their surroundings by the name or nickname of the people who owned or lived in them.
According to the Catalogue of protected assets and spaces of Rural Nature of the Simplified Revision of the General Urban Development Plan of València (2013), this barraca (hut) is inserted in a grid of plots in which small, irrigated land coexist with dwellings. It is set back from the street, creating a small space at the front, while at the back is the vegetable garden. It maintains the usual distribution of openings in the façade, having introduced a decoration in navy blue mosaics; it also maintains the woodwork and the ironwork. The roof made with green elements has been replaced by a flat tile roof. It measures approximately 7 m (22ft 11.5 in) in front and 10 m (32ft 9.7in) in depth.
- Pla d’Acció Territorial de Protecció de l’Horta de València. Catàleg de Proteccions, Fitxes dels elements catalogats de Primer Orde (2018), EPA_19.05.
- Revisió Simplificada del Pla General de València. Catàleg de béns i espais protegits de naturalesa rural (2012) - EPA_SNU_19.11.
- Direcció General de Patrimoni Cultural Valencià. Catàleg de patrimoni.
DEL REY. M. (2010), Arquitectura Rural Valenciana, Barcelona, Galerada (1ª edició: València, Direcció General de Patrimoni Artístic, 1996)
GARCIA ESPARZA, J. A. (2008), “La barraca Valenciana, procesos de transformación”, Revista valenciana d'etnologia, 3, pp. 145-159.
CRUZ OROZCO, J. (2003), “Las viviendas de cubierta vegetal en el territorio valenciano: el caso de la barraca”, Revista El Pajar: Cuaderno de Etnografía Canaria, 14, pp. 111-116.
RUIZ RUBIO, J. V. (1999), Construint una barraca valenciana, València, Ajuntament d’Alboraia-Col·legi d’Aparelladors i Arquitectes Tècnics de València-Col·legi d’Arquitectes de la Comunitat Valenciana.
SANCHIS GUARNER, M. (1957), Les barraques valencianes, Barcelona, Ed. Barcino. (reedició: València, Institució Alfons el Magnànim, 1999).
ALMELA VIVES, F. (1960), La vivienda rural valenciana, Valencia, La Semana Gráfica.
CASAS TORRES, J. M. (1944), La vivienda y los núcleos rurales de la huerta de Valencia, València, Diputació Provincial de València.
Photos: E. Guinot
















