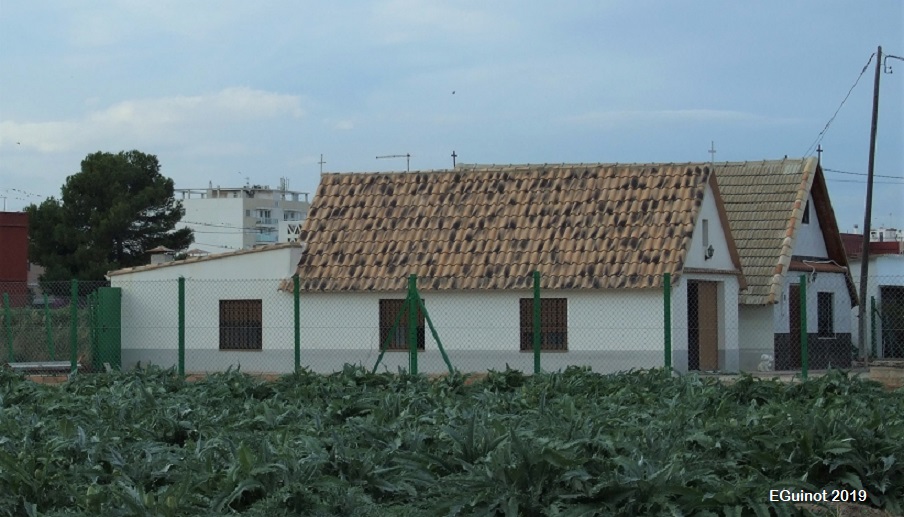
Its address is Camí de Muntanyars, 82, in Pinedo, nowadays partially turned into a street with houses lined up on either side. However, the two barraques (huts) are located within a plot of uncultivated land surrounded by a fence, a little separated from the other houses on the road.
19th century
According to J. García Esparza's book on the barraques (huts) in l’Horta (the irrigated land) of València, they date from the 19th century. As is generally the case with the barraques of l’Horta, it is very difficult to find specific data on their history; they are not important constructions and their names have changed quite easily with the different people who have inhabited them.
There are two barraques (huts) of different sizes located next to each other currently on a plot of land surrounded by a fence with a small vegetable garden and a non-agricultural esplanade around it. According to J. García Esparza's catalogue of barraques in the irrigated land of València, they are built in the traditional fashion with adobe walls, but have undergone considerable changes, at least on the outside, with ceramic tiles and the traditional green elements cover being replaced, in one case by flat tiles and in the other by fibre cement sheets. They do retain the usual layout of openings, with a door on the left of the façade, a window on the right and a smaller window in the upper part. The largest barraca (hut) has a façade width of 5,5 m (18ft 0.5 in), a rim depth of 9,5 m (31ft 2 in), a height of 4,05 m (13ft 3.4 in) and a rectangular floor plan of just over 52 m2 (559.7233ft²). The second barraca has a façade of about 4 m (13ft 1.4 in), a depth of less than 6 m (19ft 8.2 in), a height of just over 4 m (13ft 1.4 in), and a floor area of almost 24 m2 (258.3338ft²).
GARCÍA ESPARZA, J. A., Barracas del litoral Mediterráneo. Catálogo de Valencia y su entorno, Castelló, Publicacions de la Universitat Jaume I, 2012, pp. 176-177.
GOSÁLVEZ, V., Estudio constructivo de la Barraca de la Vega Valenciana, Tema d’investigació presentat al tribunal d’oposicions. Manuscrit. Biblioteca del Colegio Oficial de Arquitectos de Valencia. (Facsimil: La Barraca Valenciana, COACV, 1998).
SANCHIS GUARNER, M., Les barraques valencianes, Barcelona, 1957 (reed. València, Institució Alfons el Magnànim, 1999).
DEL REY. M., Arquitectura Rural Valenciana, València, Direcció General de Patrimoni Artístic, 1996 (reed.ampliada: Barcelona, Galerada, 2010).
Photos: E. Guinot, Google Earth
















