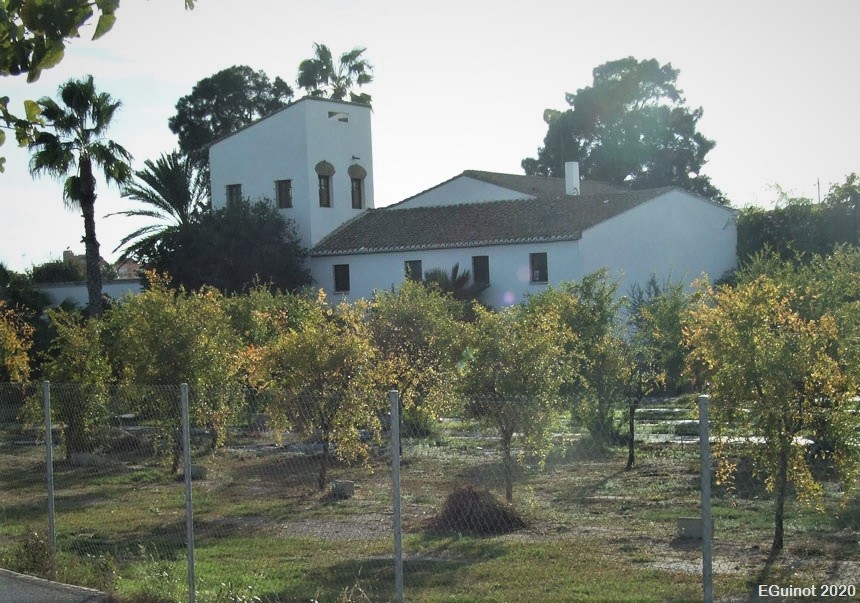
It is located in Partida Masquefa, no. 16. It can be reached from the Ronda Nord de València, entering from the Farinós road towards the sea.
Ha estat rehabilitada de forma completa
After the 17th century
As happens frequently with other alqueries (farmhouses) in l’Horta (the irrigated land) of València, it is not easy to find details about their specific history because they have been privately owned buildings with an agricultural and residential use, which have periodically changed owners, and which do not usually appear in the more official written sources. Moreover, some of them have kept their name for a long time, even to the most recent present, but others have changed their epithet according to the name, nickname, or surname of the owning family. Therefore, only a lengthy and careful search through the archives can sometimes allow us to find traces of these alqueries in the past. However, according to M. del Rey (PAT of l’Horta, 2018), this alqueria would conserve some built parts from the 18th century, but it has undergone considerable modifications that have changed many aspects of its possible original architecture, so that it is not easy at this point to be sure of its origin and dating. For its part, the PGOU catalogue of Alboraia (2019) dates it to the 18th century. It is currently used as a temporary second home.
This alqueria (farmhouse) was located in the middle of the irrigated land between Alboraia and Benimaclet, in line with the Farinós road that ran between the latter town and the sea. Nowadays it still conserves a fairly well-preserved agricultural environment, although it is now semi-urban in character, given the short distance between the two towns. According to M. del Rey (PAT of l’Horta, 2018), the alqueria has “a brickwork on the main façade with the joints of the brickwork reaffixed and quite wide, which reminds us of brickwork of a certain age. The rest of the façades are plastered and seem to refer to a different time and more modern factories. This peculiarity, together with the existence of recent elements with faux-historical finishes, means that we are somewhat cautious in our reading of the building without a more detailed study, particularly in the main building and the tower, which we consider to be relatively modern”. Morphologically, this author describes it as a house with two parallel corridors to the façade, with a porch attached on the eastern side and three floors. It is approximately 14 (45ft 11in) x 9 m (29ft 6.3in) in size, built of brick and mostly clad on the outside. The roof, which has been completely renovated, is made of Arabic tiles, and the whole is in a very good state of repair. The catalogue file of the PGOU of Alboraia (2019) indicates that the ground floor and first floor are destined for housing, and the second space for storage, as indicated by the smaller windows than in the rest of the alqueria. It also indicates that the old façade was plastered and painted and was not the current brick façade. Furthermore, it is argued that the characteristic tower that distinguishes this alqueria is not an exception in the surrounding area and that there are other ones that also have or had it in the past, while the porch that is attached to it is a recent construction.
Bé de Rellevància Local-Espai Etnològic d’Interès Local (PGOU Alboraia i PAT de l’Horta)
- Pla d’Acció Territorial d’Ordenació i Dinamització de l’Horta de València (PAT de l’Horta). Generalitat Valenciana, 2018. Catàleg annex. Element Patrimonial: EPA_06.10, “alqueria Galip-Patach-La Carda”, pp. 309-311.
- Proyecto de Revisión del PGOU de Alboraia. Plan General Estructural de Alboraia. Catálogo de Protecciones. Fichas individualizadas del Catálogo. 2019, CP-20.
DEL REY AYNAT, M. et alii (2002): Alqueries. Paisatge i arquitectura en l’horta, València, Consell Valencià de Cultura.
DEL REY AYNAT, M. (2010): Arquitectura Rural Valenciana, Barcelona: Galerada (1ª edició: València: Direcció General de Patrimoni Artístic, 1996), p. 301 (dibuix de la planta).
DEL REY AYNAT, M. (1990): “La casa rural de origen moderno en el territorio valenciano”, dins: Cea Gutiérrez, A.; Fernández Montes, M., Sánchez Gómez, L. A (edits.): Arquitectura popular en España, Madrid, CSIC, pp. 525-539.
DEL REY AYNAT, M. (2000): “L’arquitectura de la casa rural valenciana al voltant del segle XV”, dins Actes del I congrés d’estudis de l’Horta Nord, València, Centre d’Estudis Comarcals de l’Horta-nord, pp. 403-412.
ALMELA I VIVES, F. (1932): Alquerías de la huerta valenciana, València, Sociedad Valenciana de Fomento del Turismo,
ALMELA I VIVES, F. (1960): La vivienda rural valenciana, València, La Semana Gráfica.
CASAS TORRES, J. M. (1943): La vivienda y los núcleos de población rurales de la huerta de Valencia, Madrid, Instituto Juan Sebastián Elcano, 1944, 328 pp.
GUINOT RODRÍGUEZ, E. (2002): “L’alqueria valenciana en la Història”, dins: DEL REY, M. et alii: Alqueries. Paisatge i arquitectura en l’horta, València, Consell Valencià de Cultura, pp. 33-41.
ALGARRA PARDO, V.; BERROCAL RUIZ, P. (2016): “Uno no, muchos centros históricos en Valencia. Llocs, núcleos agrupados y alquerías en la ciudad”, dins: Algarra, V.; Cárcel García, C. (edits.): València, quan la ciutat aplega a l’horta: homenatge a Eduard Pérez Lluch, València: Ajuntament de València, pp. 103-118.
ALGARRA PARDO, V. (2002): “La materia de què es construeix l’alqueria: materials i tècniques de construcció”, dins: Del Rey, M. et alii: Alqueries. Paisatge i arquitectura enl’horta, València, Consell Valencià de Cultura, pp. 43-47.
Photos: E.Guinot

















