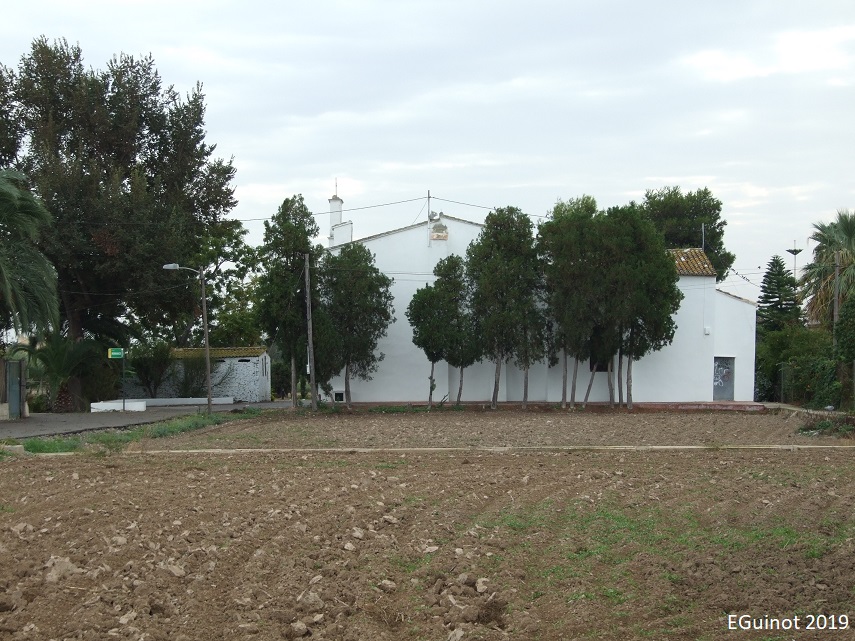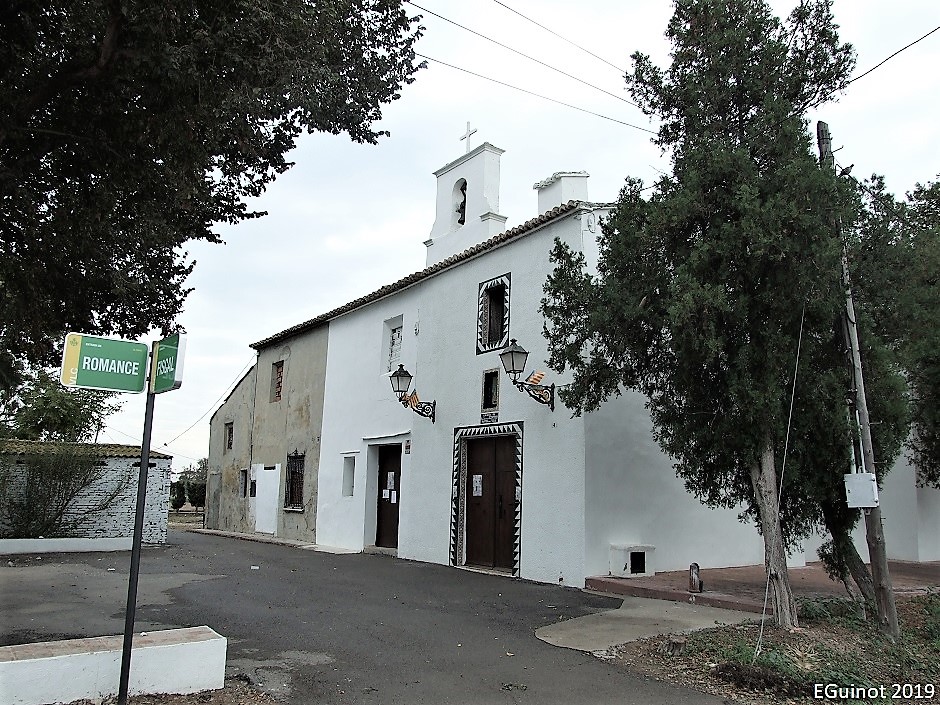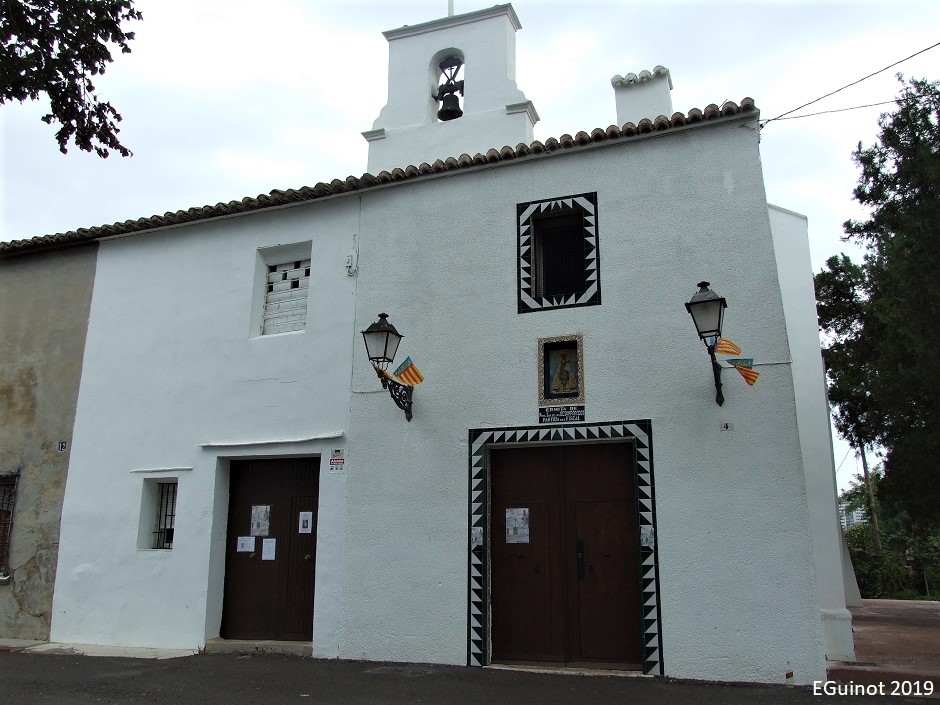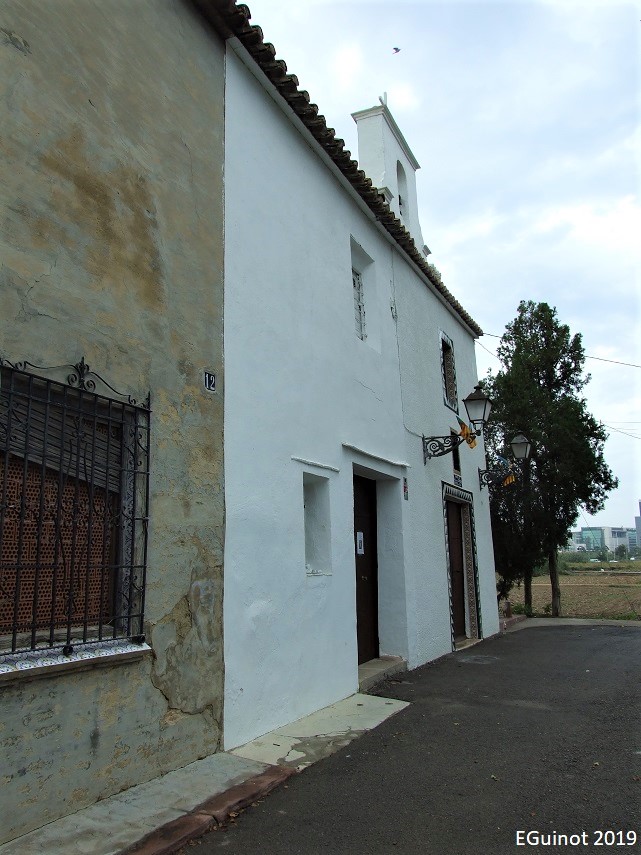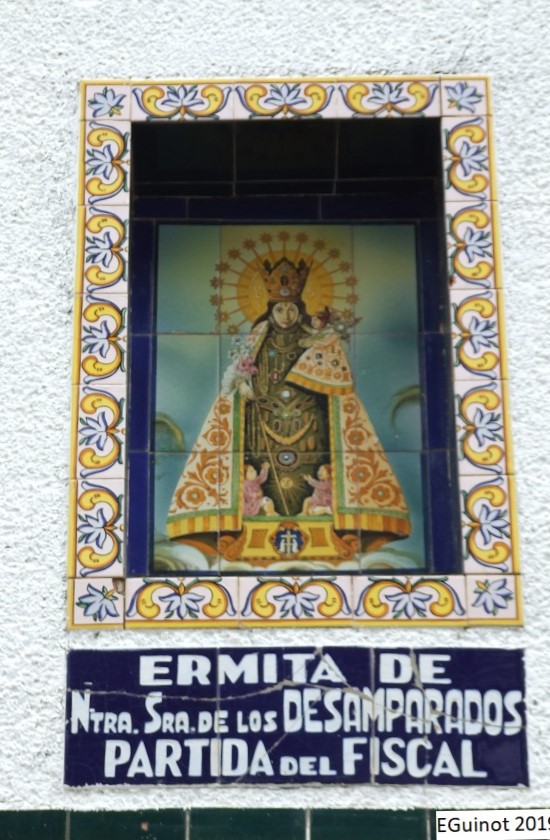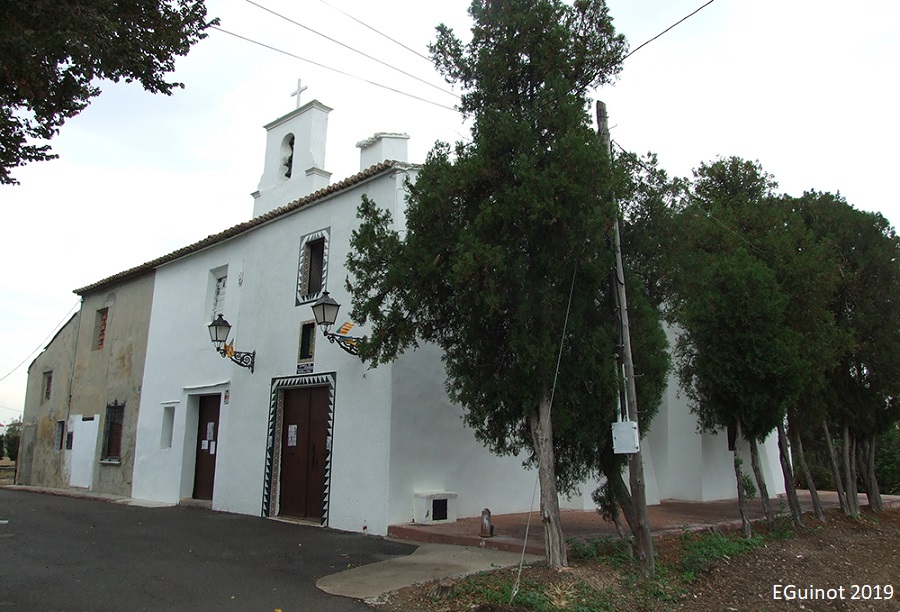
Entrance to the Fiscal, n. 4 and 5. Nowadays, it can be accessed from Avinguda (avenue) Antonio Ferrandis, next to the El Saler shopping centre, and through the Aparisi well path.
XIX-XX centuries.
As a religious building annexed to an alqueria (farmhouse) located in the middle of l’Horta (the irrigated land of València), the house-hermitage of the Fiscal has generated a tradition around it that traces its origins back to medieval times, even to the Muslim period before King Jaume I (James I) in the form of a mosque. Actually, there is no argument to support this tradition. It never appears in documents prior to the end of the 19th century and its constructive feature cannot be traced back to before the end of the 19th century. Obviously, archaeological work and a detailed wall analysis could provide some new information, but its origin probably has more to do with a farmhouse in the hands of a landowner from the city of València with the economic capacity to invest in the construction of the hermitage. As for the name “Fiscal”, it could more probably correspond to the professional activity of the owner-builder, in the Court of València, rather than to a surname. It would again seem reasonable to look for its origins in the 19th century. In fact, one of the first detailed plans of l’Horta of València drawn up by the Geographical and Statistical Institute of Spain, dated back to 1902, does identify it as the hermitage of the Fiscal.
According to the Catalogue of Protected Assets and Areas of Rural Nature of the Simplified Revision of the General Urban Development Plan of València (2013), the house and hermitage are composed of two semi-detached houses built in two corridors and two floors, with horizontal eaves. At the time, they were built as a single unit, possibly separating into the so-called Ermita del Fiscal and the Casa Nácher (the semi-detached body). The material used in their construction is brick and the roof is made of Arabic tiles. The hermitage consists of a small, elongated nave with a gabled roof. Above the eaves rises a wide, massive belfry, reinforced by two small pillars, and topped by a cross. The layout is trapezoidal, extending to the end of the nave to form a transept, although the left arm is deeper than the right. In the main nave there are simple pilasters with Corinthian capitals and a simple cornice. It is covered with a gently curved vault, crossed by arches formed by coffered ceilings. The austerity of its elements is one of the conditions of this architecture. Its masonry, protected by mortar or concrete mortar, has some holes, which in the case of the hermitage are protected by a slight upper levy.
On the façade there is a ceramic panel with the image of the Mare de Déu dels Desamparats (the Virgin of the Forsaken).
- Revisió Simplificada Del Pla General De València - Catàleg de béns i espais protegits de Naturalesa Rural (2013) - EPE_SNU_10.01.
- Pla d’Acció Territorial de Protecció de l’HOrta de València. Catàleg de Proteccions (2018), EPA_15.02, 602-605.
- Catàleg Patrimoni Cultural de la Generalitat Valenciana.
- Intervención De La Ermita Del Fiscal. Proyecto Final De Grado (UPV). Raquel Civera Arjona.
- La València Insólita (2018) - Ermita de Fiscal.
GUINOT, E., SELMA, S. (2005): Les sèquies de l’Horta Nord de València: Mestalla, Rascanya i Tormos. València, Conselleria d’Agricultura. Col. Camins d’Aigua n. 6, pp. 200-201
DEL REY AYNAT, M. et alii (2002): Alqueries. Paisatge i arquitectura en l’horta, València, Consell Valencià de Cultura.
DEL REY AYNAT, M. (2010): Arquitectura Rural Valenciana, Barcelona: Galerada (1ª edició: València: Direcció General de Patrimoni Artístic, 1996).
DEL REY AYNAT, M. (1990): “La casa rural de origen moderno en el territorio valenciano”, dins: Cea Gutiérrez, A.; Fernández Montes, M., Sánchez Gómez, L. A (edits.): Arquitectura popular en España, Madrid, CSIC, pp. 525-539.
DEL REY AYNAT, M. (2000): “L’arquitectura de la casa rural valenciana al voltant del segle XV”, dins Actes del I congrés d’estudis de l’Horta Nord, València, Centre d’Estudis Comarcals de l’Horta-nord, pp. 403-412.
ALMELA I VIVES, F. (1932): Alquerías de la huerta valenciana, València, Sociedad Valenciana de Fomento del Turismo,
ALMELA I VIVES, F. (1960): La vivienda rural valenciana, València, La Semana Gráfica.
CASAS TORRES, J. M. (1943): La vivienda y los núcleos de población rurales de la huerta de Valencia, Madrid, Instituto Juan Sebastián Elcano, 1944, 328 pp.
GUINOT RODRÍGUEZ, E. (2002): “L’alqueria valenciana en la Història”, dins: DEL REY, M. et alii: Alqueries. Paisatge i arquitectura en l’horta, València, Consell Valencià de Cultura, pp. 33-41.
ALGARRA PARDO, V.; BERROCAL RUIZ, P. (2016): “Uno no, muchos centros históricos en Valencia. Llocs, núcleos agrupados y alquerías en la ciudad”, dins: Algarra, V.; Cárcel García, C. (edits.): València, quan la ciutat aplega a l’horta: homenatge a Eduard Pérez Lluch, València: Ajuntament de València, pp. 103-118.
ALGARRA PARDO, V. (2002): “La materia de què es construeix l’alqueria: materials i tècniques de construcció”, dins: Del Rey, M. et alii: Alqueries. Paisatge i arquitectura enl’horta, València, Consell Valencià de Cultura, pp. 43-47.
Photos: E.Guinot



