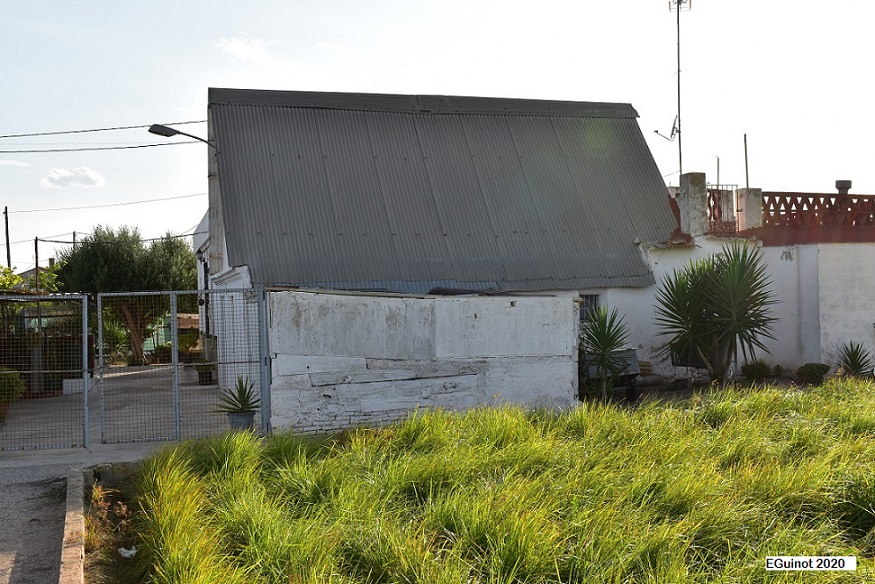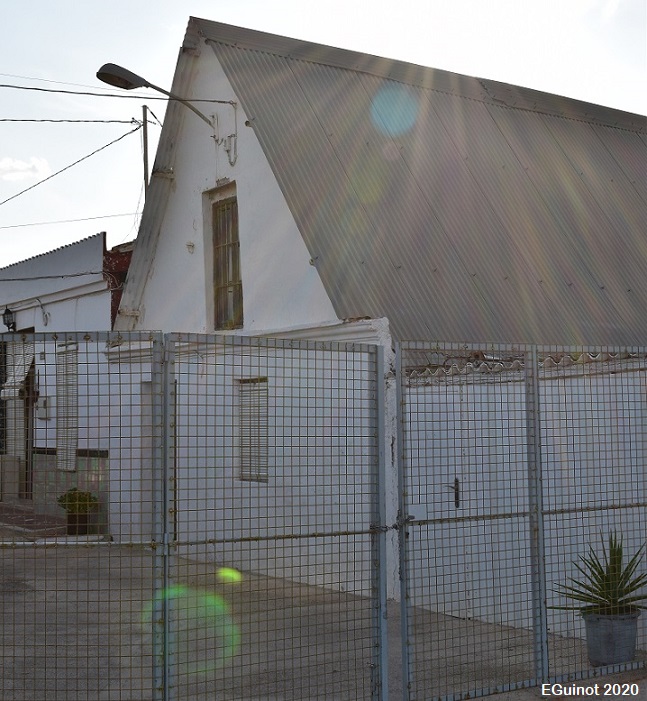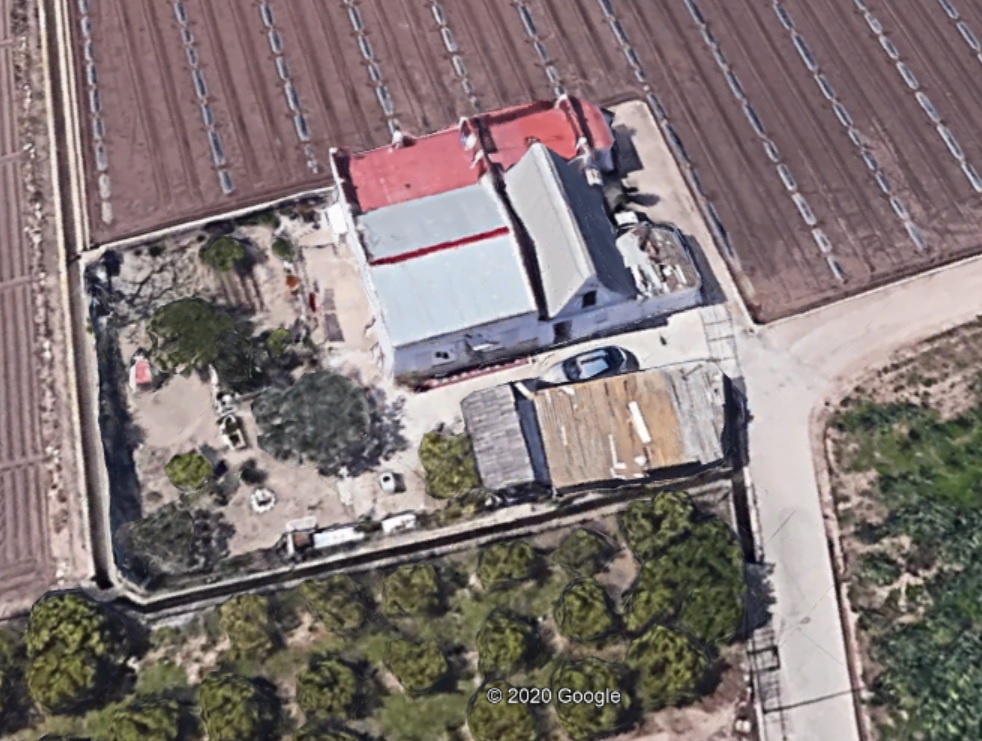
It is located in Partida del Mar, n. 30 of the said town and near the Magistre alqueria (farmhouse). It can be reached from the town centre of Almàssera and from the V-21 by the Almàssera Sea road up to its intersection with the green cycling route known as the “via xurra”. The paved road on its side leads to the first paved road on the right-hand side.
It is in good condition in general, although it has undergone different alterations over time regarding the façade, the structure, and the roof, as well as being attached to other buildings, some of which are of very poor quality.
19th century.
According to J. A. García Esparza (2012), it is an early 19th century barraca (hut), two hundred years old, although M. Del Rey and A. Gallud (PAT of l’Horta, 2018) date it to the end of the 19th century. The fact is that, as is the case with many of these popular buildings in l’Horta (the irrigated land of València) it is not easy to give a more concrete chronology. Similarly to the whole of the periphery of the city of València, many of these barraques (huts) were built during the 19th or early 20th century, even with possible important modifications on the same plot. These barraques do not usually appear in the documents of the past centuries in an identifiable form by names or place names, while at an oral level they were usually known in their surroundings by the name or nickname of the people who owned or lived there. For this reason, the name of the barraca was frequently modified due to the change of residence of these people, and it is difficult to determine the specific history of the owners, works, etc., without family witnesses or neighbours. It is still in use today as a dwelling with the adjoining alqueria (farmhouse). As for their names, both refer to the names of owners in the 20th century.
According to M. Del Rey and A. Gallud (PAT of l’Horta, 2018), the alqueria (farmhouse) is still located in a well-preserved area of l’Horta (the irrigated land) in this municipality of Almàssera. It is part of a larger ensemble that includes an annexed alqueria as well as some small, poor quality buildings in the surrounding area. According to these authors, the semi-detached house would be a replacement for another originally paired barraca (hut), or an extension of the space of the original one. In any case, they are not connected. The hut is of the “hallway” type, with a door and an interior passageway on the left side. The door has been replaced by a modern one that is larger than the original, and a door-window has also been opened in the floor of the first floor. The roof has also been replaced by the usual corrugated fibre concrete sheeting, and a light fitting has been installed above the front of the building. According to J. A. García Esparza (2012), it is built in adobe and brick, covered on the outside with plaster and whitewash. The carpentry of the openings is made of wood, with bars on the windows, and the roof is supported by wooden beams. It has a rectangular floor plan, with a surface area of 48.56 m2 (522.6ft2), with a front that is 5.78 m (18ft 11.5in) wide and a depth of 8.55 m (28ft 0.6in) in length, while the height is 5.98 m (19ft 7.4in). It has an electricity connection and is also equipped with a water supply. It has an electricity supply, as well as well and public water supply.
(BRL-BRR-PAT HORTA).
- Pla d’Acció Territorial d’Ordenació i Dinamització de l’Horta de València (PAT de l’Horta). Generalitat Valenciana, 2018. Catàleg annex. “Casa Quelo (Barraca de Fernando de la Font)”. Element Patrimonial EPA_06.01, pp. 283-28 4.
- Hernández Dolç, Agustí, “Les barraques de l’Horta Nord. Un últim vestigi d'un temps passat”, Revista Métode, n. 32 (hivern 2001-2002).
GARCÍA ESPARZA, J. A.(2012): Barracas del litoral mediterráneo. Catálogo de Valencia y su entorno, Castelló, Publicacions de la Universitat Jaume I, pp. 212-213.
DEL REY, M. (2010): Arquitectura Rural Valenciana, Barcelona: Galerada (1ª edició: València: Direcció General de Patrimoni Artístic, 1996).
GARCÍA ESPARZA, J. A. (2008): “La barraca valenciana, procesos de transformación”, Revista valenciana d'etnologia, n. 3, pp. 145-159.
CRUZ OROZCO, J. (2003): “Las viviendas de cubierta vegetal en el territorio valenciano: el caso de la barraca”, Revista El Pajar: Cuaderno de Etnografía Canaria, n. 14, pp. 111-116.
SANCHIS GUARNER, M. (1957): Les barraques valencianes, Barcelona, Ed. Barcino (reedició: València, Institució Alfons el Magnànim, 1999).
ALMELA VIVES, F. (1960): La vivienda rural valenciana, Valencia, La Semana Gráfica.
CASAS TORRES, J. M. (1944): La vivienda y los núcleos rurales de la huerta de Valencia, València, Diputació Provincial de València.
RUIZ RUBIO, J. V. (1999): Construint una barraca valenciana, València, Ajuntament d’Alboraia-Col·legi d’Aparelladors i Arquitectes Tècnics de València-Col·legi d’Arquitectes de la Comunitat Valenciana.
GOSÁLVEZ, V.(1915): Estudio constructivo de la Barraca de la Vega Valenciana, Tema de investigación presentado al tribunal de oposiciones. Manuscrito. Biblioteca del COAV. València (Facsimil de: “La Barraca Valenciana”, COACV-Colegio Oficial de Arquitectos de la Comunidad Valenciana, 1998).
Photos: E. Guinot, Google Street View,Google Earth

















