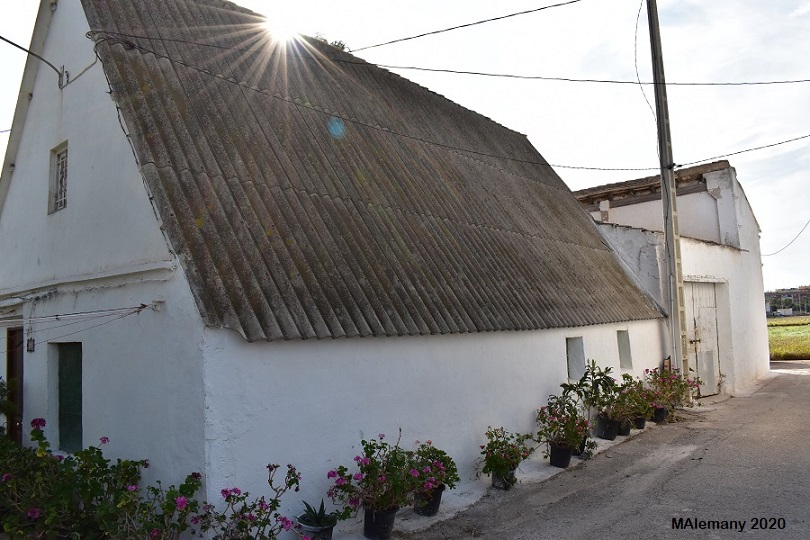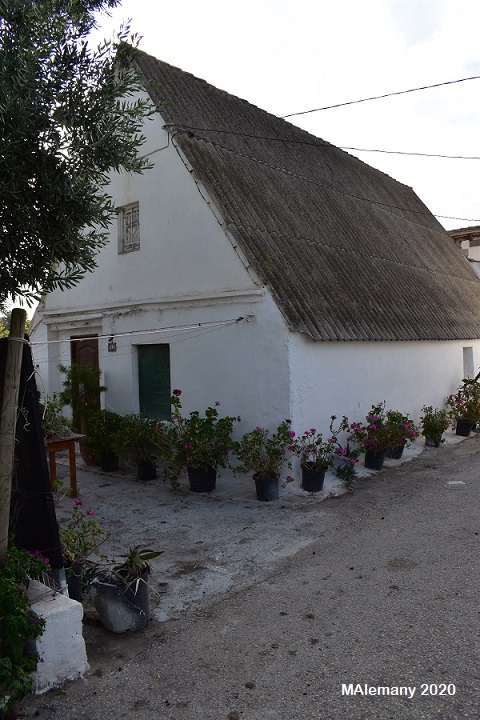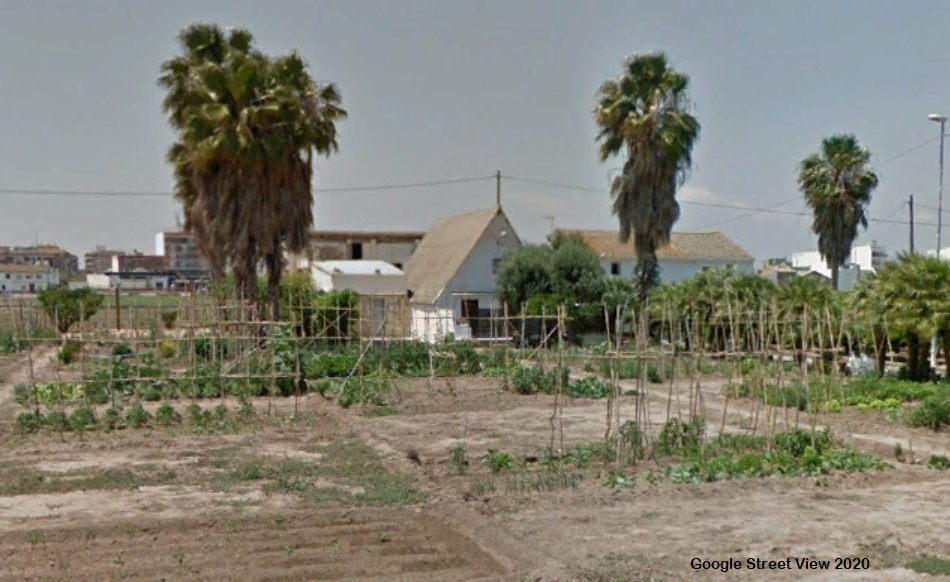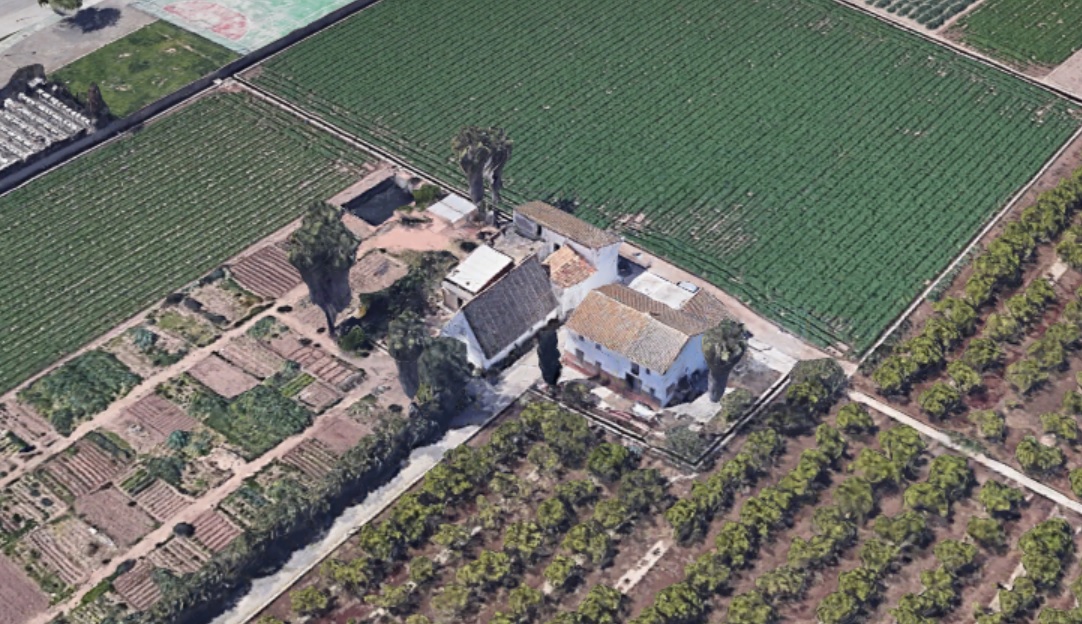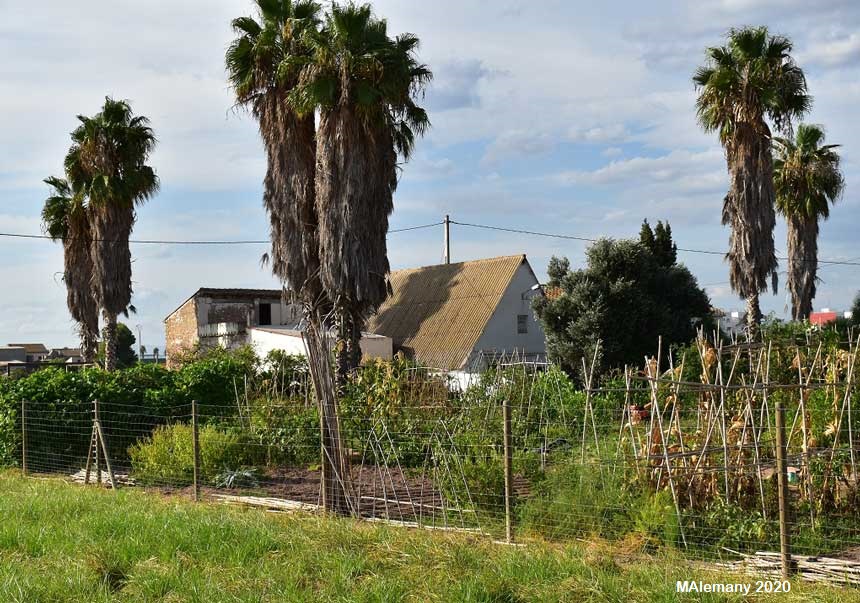
It is part of a group of two alqueries (farmhouses) located in the district of Meliana, no. 52 in Almàssera, just to the north of the town centre, in the middle of the irrigated land. It can be reached from the Avinguda dels Drets Humans of the aforementioned town, entering the irrigated land by an asphalted road halfway along the avenue.
It is in good condition and relatively well maintained.
19th century.
According to J. A. García Esparza (2012) it would be about 250 years old, from the end of the 18th century, but M. Del Rey and A. Gallud (PAT of l’Horta, 2018) date it from the end of the 19th century or beginning of the 20th century. As in the case of many of these popular buildings in l’Horta (the irrigated land of València), it is not easy to give a more specific chronology. As in the whole of the periphery of the city of València, many of these huts were built during the 19th or early 20th century, even with possible important modifications on the same site. These barraques (huts) do not usually appear in the documents of the past centuries in an identifiable form by names or place names, while at an oral level they were usually known in their surroundings by the name or nickname of the people who owned or lived there. For this reason, the name of the barraca (hut) was frequently modified due to the change of residence of these people, and it is difficult to determine the specific history of the owners, works, etc., without family witnesses or neighbours. Its name comes from the name of a 20th century owner, although the appellative “nova” (new) seems to point to a more modern construction in relation to other barraques that have now disappeared from its surroundings. It is now temporarily inhabited.
The barraca (hut) Donís or Nova is located in an irrigated area between Almàssera to the south and Cases de Bàrcena to the west, in a still rural and undeveloped environment. According to M. Del Rey and A. Gallud (PAT of l’Horta, 2018), it is part of a group of houses which would have been old barraques (huts) replaced by alqueries (farmhouses) with two floors and bays parallel to the façade. It should be noted that a third house was demolished in 2010. As for the barraca itself, forms a complex with a courtyard at the back surrounded and enclosed by three other small units that are complementary in their uses to the main dwelling, which is still the barraca. According to J. A. García Esparza (2012), it is built of adobe with some brick reinforcements, and its exterior is plastered and whitewashed. The carpentry of the openings is made of wood with bars on the windows, and the roof is supported by wooden beams and reeds, although the covering is made of corrugated fibre cement boards. It has a rectangular floor plan with a surface area of 73.71 m2 (793.4ft2), with a frontage of 6.30 m (20ft 8in) and a depth of 11.70 m in length, while the height is 6.36 m (20ft 10.3in). It currently has electricity and well water. It currently has electricity and water from a well and from the public network.
(BRL-BRR-PAT HORTA).
- Plan de Acción Territorial de Protección de la Huerta de Valencia. Versión Preliminar. Memoria de Ordenación. Anexo. Fichas de Elementos Arquitectónicos. Índice de Fichas, (dir. Arancha Muñoz), Generalitat Valenciana, 2008, Element EPA_03.18, p. 235.
- Pla d’Acció Territorial d’Ordenació i Dinamització de l’Horta de València (PAT de l’Horta). Generalitat Valenciana, 2018. Catàleg annex. “Barraca y conjunto de Donís”. Element Patrimonial EPA_03.11, pp. 161-163.
GARCÍA ESPARZA, J. A.(2012): Barracas del litoral mediterráneo. Catálogo de Valencia y su entorno, Castelló, Publicacions de la Universitat Jaume I, pp. 214-215.
DEL REY, M. (2010): Arquitectura Rural Valenciana, Barcelona: Galerada (1ª edició: València: Direcció General de Patrimoni Artístic, 1996).
GARCÍA ESPARZA, J. A. (2008): “La barraca valenciana, procesos de transformación”, Revista valenciana d'etnologia, n. 3, pp. 145-159.
CRUZ OROZCO, J. (2003): “Las viviendas de cubierta vegetal en el territorio valenciano: el caso de la barraca”, Revista El Pajar: Cuaderno de Etnografía Canaria, n. 14, pp. 111-116.
SANCHIS GUARNER, M. (1957): Les barraques valencianes, Barcelona, Ed. Barcino (reedició: València, Institució Alfons el Magnànim, 1999).
ALMELA VIVES, F. (1960): La vivienda rural valenciana, Valencia, La Semana Gráfica.
CASAS TORRES, J. M. (1944): La vivienda y los núcleos rurales de la huerta de Valencia, València, Diputació Provincial de València.
RUIZ RUBIO, J. V. (1999): Construint una barraca valenciana, València, Ajuntament d’Alboraia-Col·legi d’Aparelladors i Arquitectes Tècnics de València-Col·legi d’Arquitectes de la Comunitat Valenciana.
GOSÁLVEZ, V.(1915): Estudio constructivo de la Barraca de la Vega Valenciana, Tema de investigación presentado al tribunal de oposiciones. Manuscrito. Biblioteca del COAV. València (Facsimil de: “La Barraca Valenciana”, COACV-Colegio Oficial de Arquitectos de la Comunidad Valenciana, 1998).
Photos: M. Alemany, Google Street View, Google Earth



