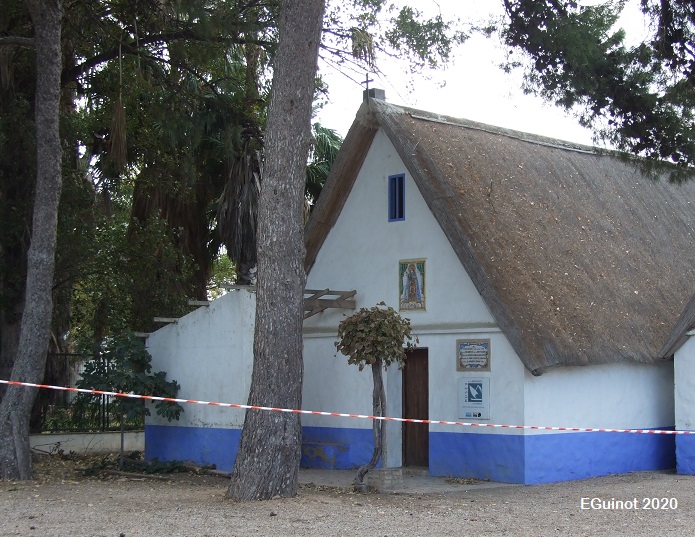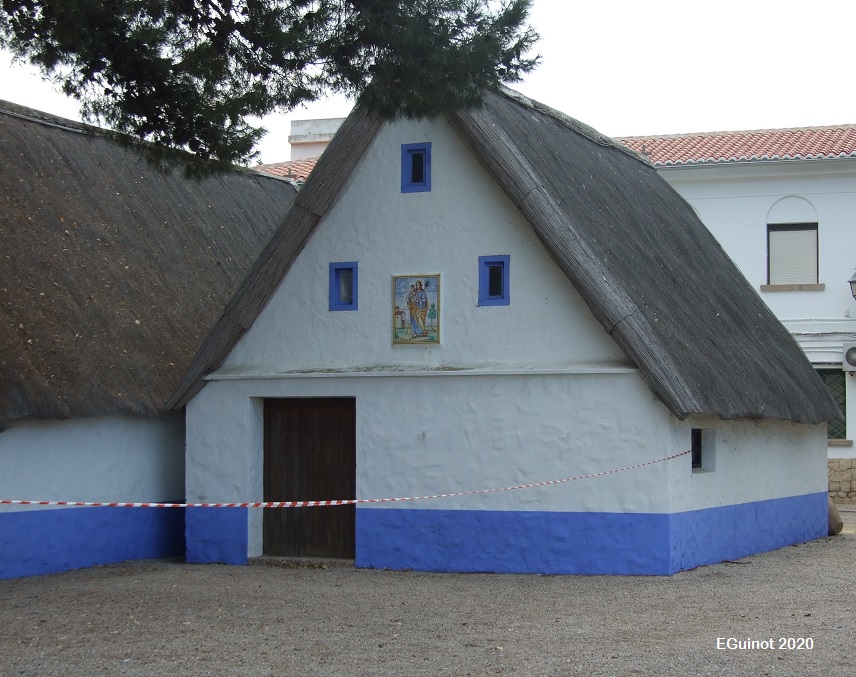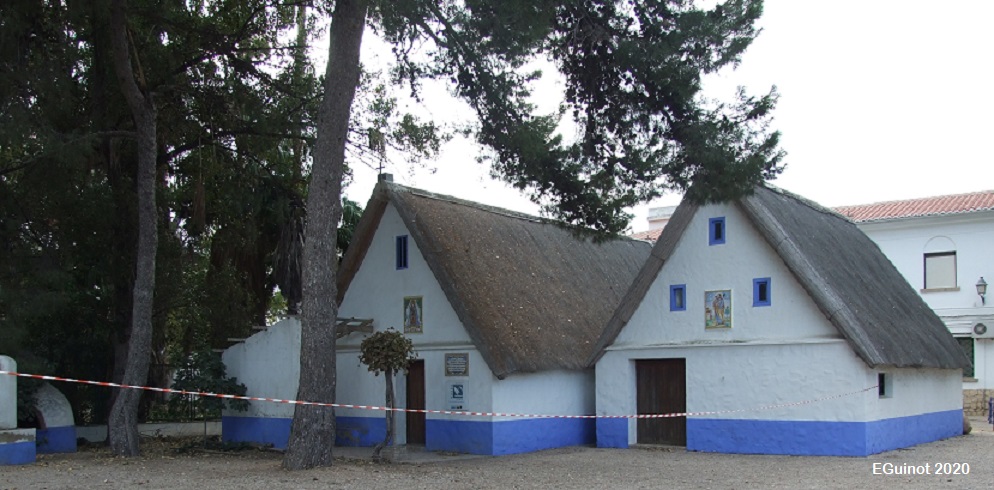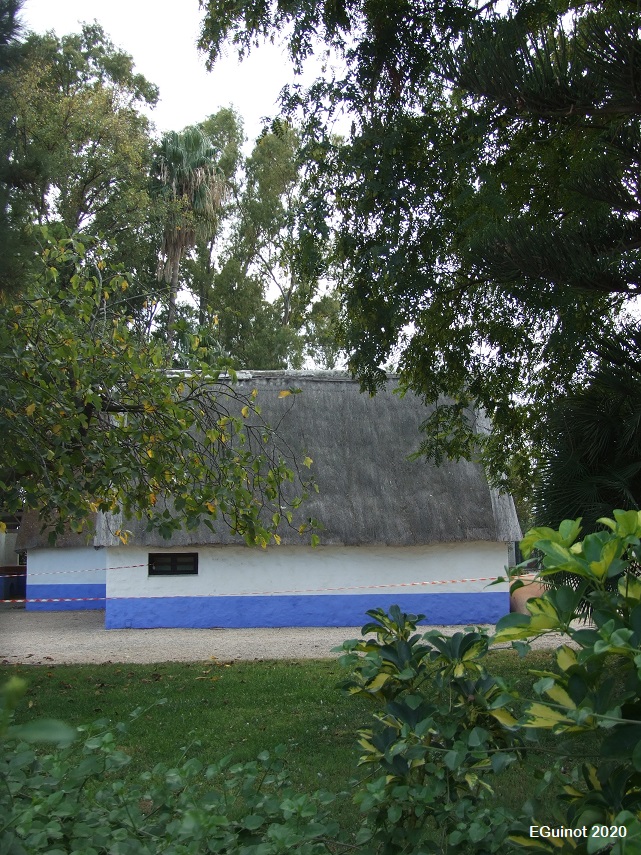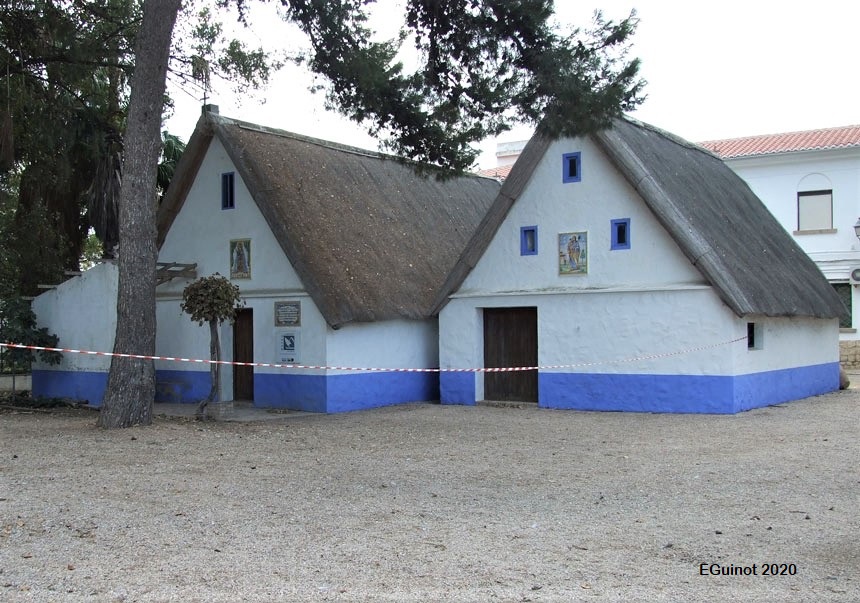
They are located in the grounds of the School of Foremen of the Provincial Council of València, on the road to the Port (fluvial port) of Catarroja, just past the school on the right-hand side.
They are in good condition, with some signs of not being in regular use.
1973
The barraques (huts) of the School of Foremen of Catarroja were built by the Provincial Council of València in 1973, so we can include them in the group of the “neobarraques”. The reason seems to be the desire of the provincial corporation to recreate this symbolic element of l’Horta (the irrigated land of València) in the educational and training centre it ran, also aware of its general disappearance. Over time, they have been used as a centre for cultural and educational activities, as their interior has been recreated with many resources in terms of the scenario of daily life in one of these dwellings. More specifically, in 1999 they were integrated into the Xarxa de Museus (Network of Museums) of the Provincial Council of València as a sub-site of the Museum of Prehistory and Cultures of València. Nevertheless, their use has been intermittent and today they are in the process of being recovered by the Provincial Council in order to continue their present use as museum.
Both barraques (huts) are located in an environment that is still mainly agricultural, with rice fields, although there are several industrial constructions that clearly affect the landscape. They were built following the traditional morphology of these buildings in terms of their structure and dimensions, although everything indicates that at least some modern structural materials have been used in their construction. They are large in size, with a steeply pitched gable roof made of reed or baron, probably with a base of modern materials. The openings (doors and windows) are of traditional dimensions and location. On the outside they appear to be plastered and whitewashed, and they have also had the detail of painting a strip of blue all over their base as well as the window frames, as was also traditional in the past. The interior has also been very well cared for, even recreating the domestic space of these dwellings with furniture. However, it should be noted that elements such as the kitchen, highly decorated with ceramic tiles, recreate more the scene of a rich house kitchen (in the style of the one in the Ceramics Museum in the city of València), rather than a real farmers' or fishermen's barraca (hut). The ceramic tiles that have been installed on the two façades are not traditional either.
- Bé Immoble de Rellevància Local (BRL-BRR), per defecte: “les barraques tradicionals de la comarca de l’Horta de València”.Disposició addicional quinta de la Llei 5/2007, de 9 de febrer, de modificació de la Llei 4/1998, de 11 de juny, del Patrimoni Cultural Valencià.
- Bé Immoble de Rellevància Local (BRL-BRR), per defecte: “les barraques tradicionals pròpies de les hortes valencianes”. Article 4 de la Llei 9/2017, de 7 d’abril, de modificació de la Llei 4/1998, del Patrimoni Cultural Valencià.
Cal assenyalar que per a què un visitant es faça la millor idea de com era una barraca tradicional, són aquestes més reals que la immensa majoria de les antigues que s’han conservat.
GARCÍA ESPARZA, J. A.(2012): Barracas del litoral mediterráneo. Catálogo de Valencia y su entorno, Castelló, Publicacions de la Universitat Jaume I.
DEL REY, M. (2010): Arquitectura Rural Valenciana, Barcelona: Galerada (1ª edició: València: Direcció General de Patrimoni Artístic, 1996).
GARCÍA ESPARZA, J. A. (2008): “La barraca valenciana, procesos de transformación”, Revista valenciana d'etnologia, n. 3, pp. 145-159.
CRUZ OROZCO, J. (2003): “Las viviendas de cubierta vegetal en el territorio valenciano: el caso de la barraca”, Revista El Pajar: Cuaderno de Etnografía Canaria, n. 14, pp. 111-116.
SANCHIS GUARNER, M. (1957): Les barraques valencianes, Barcelona, Ed. Barcino (reedició: València, Institució Alfons el Magnànim, 1999).
ALMELA VIVES, F. (1960): La vivienda rural valenciana, Valencia, La Semana Gráfica.
CASAS TORRES, J. M. (1944): La vivienda y los núcleos rurales de la huerta de Valencia, València, Diputació Provincial de València.
RUIZ RUBIO, J. V. (1999): Construint una barraca valenciana, València, Ajuntament d’Alboraia-Col·legi d’Aparelladors i Arquitectes Tècnics de València-Col·legi d’Arquitectes de la Comunitat Valenciana.
GOSÁLVEZ, V.(1915): Estudio constructivo de la Barraca de la Vega Valenciana, Tema de investigación presentado al tribunal de oposiciones. Manuscrito. Biblioteca del COAV. València (Facsimil de: “La Barraca Valenciana”, COACV-Colegio Oficial de Arquitectos de la Comunidad Valenciana, 1998).
Photos: E. Guinot



