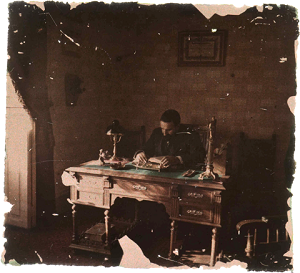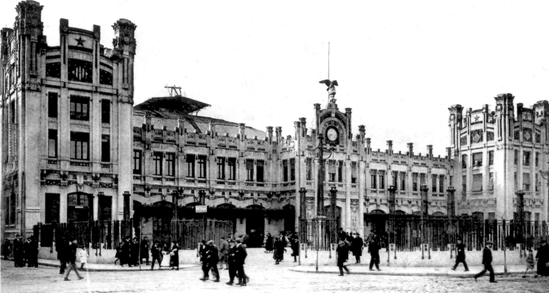The figure of Demetrio Ribes
Demetrio Ribes Marco, born in València in 1875, was one of the most prominent architects of the early 20th century. He first studied Physics and Mathematical Sciences in Barcelona and then moved to Madrid to study Architecture. There, Ribes immersed in the theoretical debate around architectonic options and currents such as eclecticism, modernism, regionalism and rationalism. Throughout his life, Ribes researches and enquires into the theories of that time, from the ideas of Otto Wagner (representative of Viennese secessionism) to the regionalist ones of L. Rucabado, developing his own version adapted to the new needs and uses of materials.

The architectonic work of Demetrio Ribes presents a predominantly industrial profile, building manufacturing and railway buildings, offices, garages and warehouses. He was specialist architect of Compañía de Caminos de Hierro del Norte de España (CCHNE), from 1902 to 1921, his whole professional life. For this company, he worked on railway projects such as Edificios Gemelos de Príncipe Pío, in Madrid, the train station of Barcelona, etc. and each one of their installations (workshops, traffic circles, buildings, docks...). The Estació del Nort of València is the most famous work of Ribes. It is the biggest and clearest example of his modernist era, while also being a model of the secessionist movement. This station, inaugurated in 1917, became a symbol, one of the most representative landmarks of the city.
Aside from the railway activity, Demetrio Ribes built and developed projects for industrial use in Valencia. He also worked as consultant and adviser for other contractors, like with the case of the Mercado de Colón of F. Mora. In 1916, he created his own construction company with J. Coloma. In this contractor phase, he participated in building the commercial docks of the Port of València as the ‘Sociedad Coloma y Ribes, construcciones en hormigón armado, Valencia’, where he was the first to use reinforced concrete in the civil construction works in the Valencian Community.
The arrival of the 20th century brought new architectural tipologies and, adapting to the new needs and uses of the city Ribes built very singular garages, warehouses and industrial units (Gran Vía Garage, Warehouse of calle Maderas...).
Some of his works have been demolished (the warehouse for the hardware store of E. Ferrer, for example), whereas others were finished by a second architect, like the Palacio para la Feria Muestrario.
He worked, also, in public and religious architecture, in projects such as Casa de Correos y Telégrafos of Castellón, the Plaza de Toros of Xàtiva or the Asilo de la Marquesa of San Joaquín. Public and religious architecture where Ribes projects and develops his most diverse sides and aptitudes, adapted to the necessary functionality (eclecticism, decoration of new environments, correct spatial distribution, use of reinforced concrete...).
Housing for private use was one of the other fields where Ribes could develop his architectonic programme. Those works were done in the Ensanche de Valencia, in the remodelling of the old neighbourhood of fishermen, cheap rent and houses, and even his own single family home.
He was a very enthusiastic an multitalented who died early, at the age of 46, leaving behind a broad patrimonial legacy which can be appreciated and analysed in each one of his projects and buildings. The Demetrio Ribes Chair, named in his honour, tries to pay him homage for being one of the most interesting architects of the 20th century, for his work and personal career.




