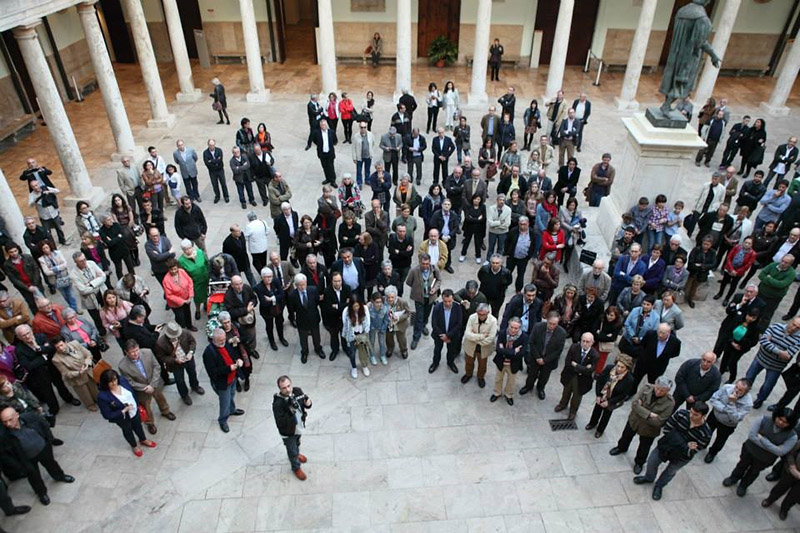With a classical and monumental aspect, the Main Cloister started to be built in 1840 as a project by the architect Timoteu Calvo. Later, in 1870, Sebastià Monleón finished the works on the first floor. However, it wasn’t until 1944 that the architect Xavier Goerlich built the Ionic colonnade of the second floor that confers to the Cloister its current aspect.
In the centre and as a referent for university students, there is the solemn image of the philosopher and humanist Joan Lluís Vives, a work by Josep Aixà in 1880 and cast in bronze by Vicent Rius in the workshops of “La Primitiva Valencia”.
Crossing the courtyard walls we highlight some commemorative plaques, and also medallions with portraits, made in 1902, of juries and city officials of the city that participated in the founding of the Studium Generale and of other people connected with the university institution.
Characteristics of the room:
- Capacity: 390 seats
- Plans of the room
- See gallery












