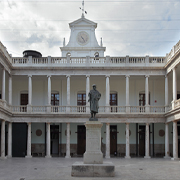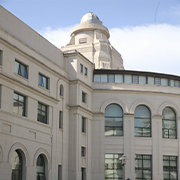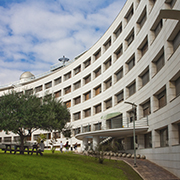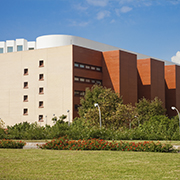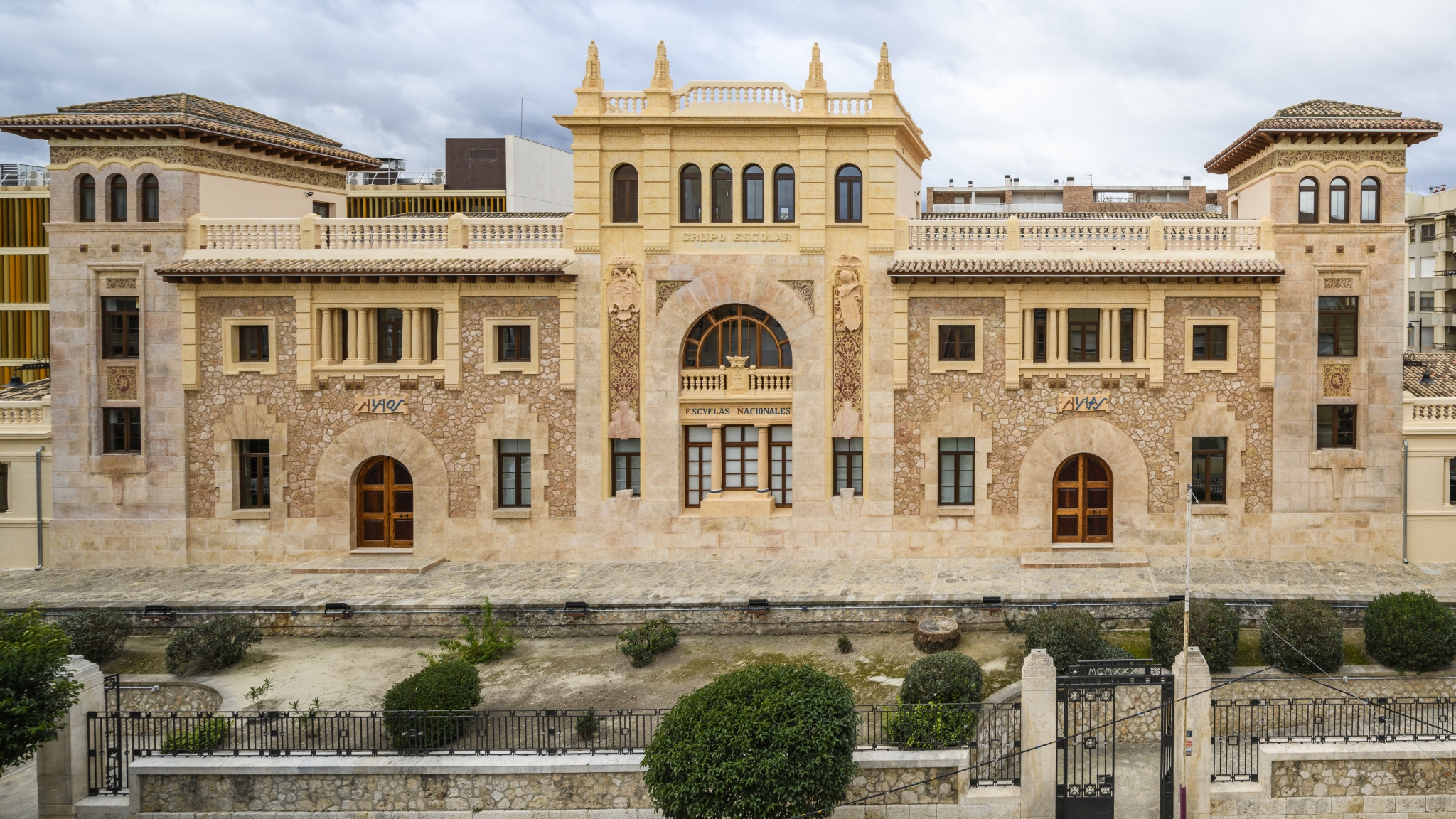
Vicente Valls Gadea
Eclectic
Constructivism
Cultural
Teacher
Ontinyent Campus Management Unit
Ontinyent Campus
Avenue Comte Torrefiel, 22
46870 Ontinyent (València)
96 238 09 42
In 1926, in the context of the public works policy promoted by the Dictatorship of Primo de Rivera, the Ontinyent city council commissioned a project from Alcoy architect Vicente Valls Gadea for the construction of graded schools, with three sections for boys and another three sections for girls, to be named María Cristina in memory of the queen, mother of Alfonso XIII. Due to a lack of resources, the project was not completed until the Second Republic, when the architect drew up a new project for eight sections, four for boys and four for girls, each occupying a separate wing of the building with individual entrances. It was inaugurated in January 1934 under the name Grupo Escolar Joaquín Costa, which was later changed to Grupo Escolar Luis Vives at the end of the Civil War. An inscription alluding to the Regenerationist politician was engraved in stone, and can still be seen today if you look very closely.
As was typical of the times, the building is based on one of the categories established by the Technical Office of School Construction of the Ministry of Public Education. Once the model was selected to fit the needs of the project, the architect left his personal mark in the decorative elements of the building. In the second project, Vicente Valls emphasizes the focal points of the composition by giving the lateral towers more volume and inserting a main body to highlight the building's axis of symmetry and create a feeling of grandeur. The main facade offers a predominantly pure language visible in the eaves and vertical surfaces decorated with pointed masonry and sgraffito. The galleries of columns situated at the two entrances include classical references and others reminiscent of Art Deco, which are seen more clearly in the finials atop the central portion and the grille that encloses the site.
The common areas were located at the front of the building: vestibules, offices, library, etc., with the classrooms at the rear. The rear wall, which gives onto the playground, is completely unadorned. Regularly spaced windows predominate, providing proper and healthy lighting and ventilation for each classroom.
In 1984 the school was moved to a larger and more spacious facility, and in 1998 the building was transferred to the Universitat de València for the creation of a university college, giving way to the current campus of Ontinyent. In one of the campus buildings, visitors can see the Aula de la República, one of the permanent exhibitions of the Museu d’Història de l’Escola of the Universitat de València.
The building has been recognized as a Property of Local Relevance for its historical and architectural interest.
In 1926, in the context of the public works policy promoted by the Dictatorship of Primo de Rivera, the Ontinyent city council commissioned a project from Alcoy architect Vicente Valls Gadea for the construction of graded schools, with three sections for boys and another three sections for girls, to be named María Cristina in memory of the queen, mother of Alfonso XIII. Due to a lack of resources, the project was not completed until the...




