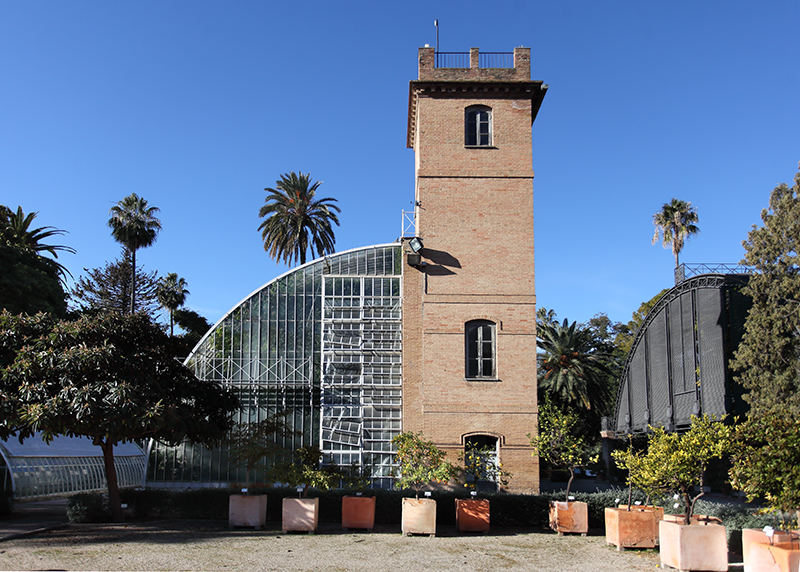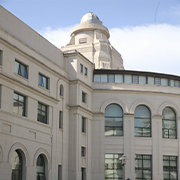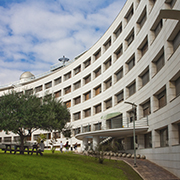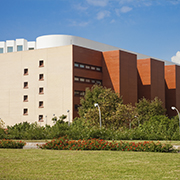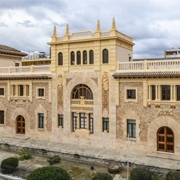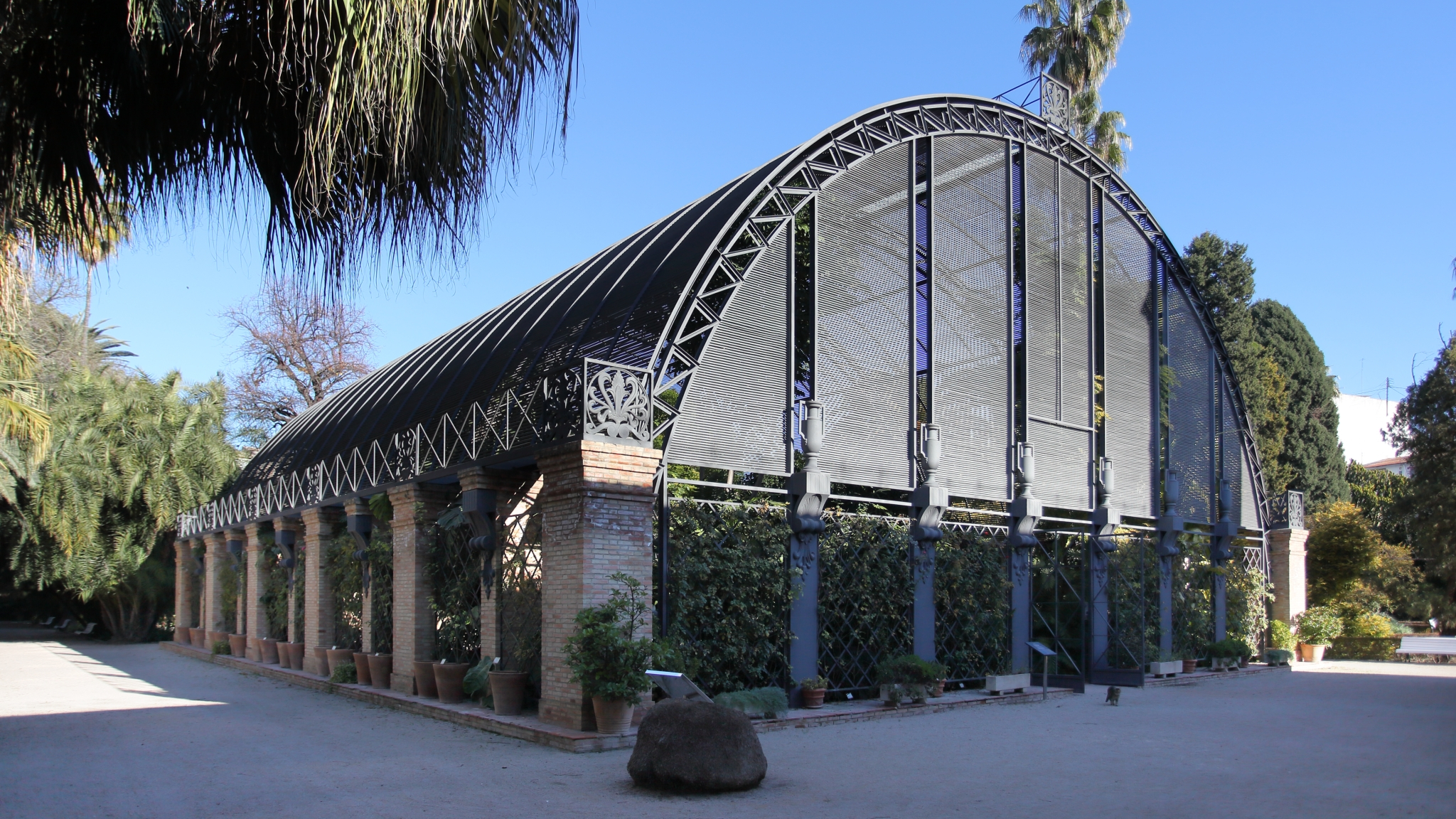
Sebastián Monleón, Arturo Mélida, Carlos Bento, Luis Gay
Cultural
Teacher
Research
Research
Botanical Garden
Disseminats
c/ Quart, 80
46008 Valencia (Valencia)
+34 9631 56826
The origin of the Botanical Garden goes back to the physic garden of 1567, created by the professor of medicinal botany Juan Plaza. Over time a space was required for cultivating both medicinal plants and other new species which would also serve as subjects for the study of botany in general. In 1802 the Universitat purchased the Huerto de Tramoyeres, situated outside the city walls, near the Quart Towers.
The dean Vicente Blasco, counseled by his disciple and friend Antonio José Cavanilles, promoted the configuration of the new garden and commissioned the doctor Francisco Gil and the architect Cristóbal Sales to make the necessary improvements. They defined the different plots, adapted the irrigation canals and set up classrooms and offices.
The impressive tropical iron and glass conservatory designed by Sebastián Monleón was built in 1862. It is a unique structure, technologically advanced for mid-19th-century Spain, designed when iron was just starting to be used in construction. It is a simple structure comprising a large arched ceiling of iron measuring 24 m long and 9 m high, with a span of 8.25 m and an enclosure composed of 5342 panes of glass. The upper portion rests against a thick masonry wall, and at the beginning of the 20th century, the tower that housed the former administration offices was added. In 1888 “la balsa” greenhouse was also built using similar materials and a similar construction to the tropical conservatory.
The umbraculum was designed by the architect Arturo Mélida in 1897. It is composed of a semi-cylindrical iron structure that rests on brick columns, with an irrigation pond in the middle. The railings, pilasters and arches are decorated with ornamental Neo-Grec bas-relief elements and vases. Since 2005, the sculpture “Tribute to Cavanilles” by Andreu Alfaro has been situated in the central pond.
The garden was fully renovated between 1989 and 1991. The planted areas were updated, and the old buildings underwent a complete restoration. The research building designed by Carlos Bento and Luis Gay, who had also supervised the renovation of the historical buildings, was inaugurated in the year 2000. It is a three-story building parallel to Calle de Quart. The main entrance, which is not centered on the main axis of symmetry, stands out from the façade with a set of vertical elements that contrast with the predominantly horizontal nature of the composition. It gives on to a circular courtyard presided over by an enormous hackberry tree, which serves as an entrance to the garden and to the interior spaces of the building.
Each level of the façade is differentiated by the morphology of the windows, the depth of plane and the type of cladding—differences that serve to break the monotony that would result from a series of identical window openings. The building combines contemporary form and materials with historical references, like the gallery with columns on the top floor, or the recessed windows, protruding elements and alcoves on the lateral façade, in line with the postmodern architectural style. The volume, scale and form of the building help it to effectively integrate with its historical surroundings.
Declared a Site of Cultural Interest under the category of Historical Garden, this emblematic space has been adapted for use as a university research, teaching and cultural center.
The origin of the Botanical Garden goes back to the physic garden of 1567, created by the professor of medicinal botany Juan Plaza. Over time a space was required for cultivating both medicinal plants and other new species which would also serve as subjects for the study of botany in general. In 1802 the Universitat purchased the Huerto de Tramoyeres, situated outside the city wa...



