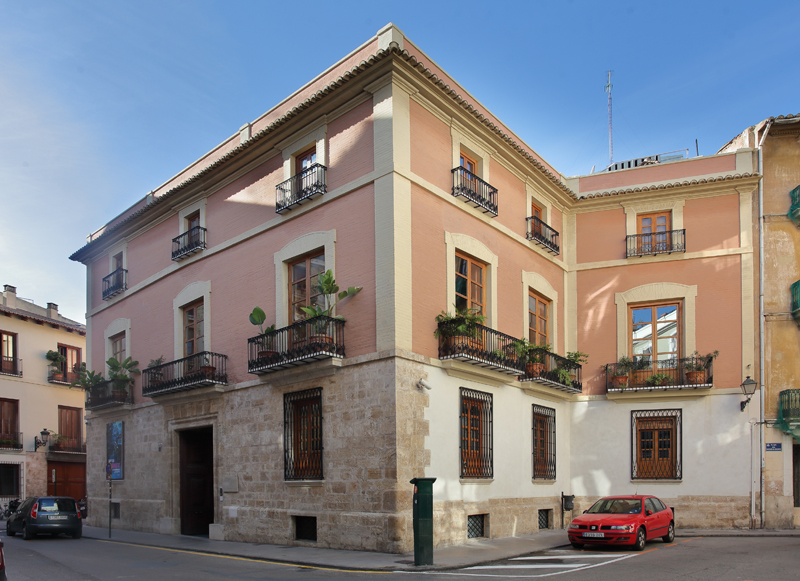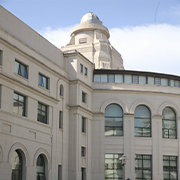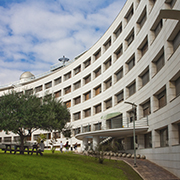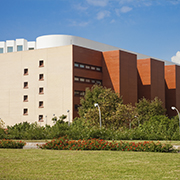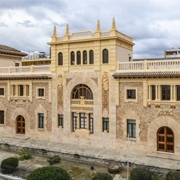
Refurbishment project: Enrique Celma Marín, Francisco Rozas Fuster, Salvador Vila Ferrer
Baroque
Cultural
Residential
"Rector Peset" Hall of Residence
Pl. Forn de Sant Nicolau, 4
46001 Valencia (Valencia)
+34 963 166 050
The Rector Peset University Hall of Residence is located in an 18th-century estate in the historical center of Valencia, on the margin between the emblematic neighborhoods of El Mercat and El Carmen. This academic-style building was commissioned by the Martínez Vallejo family, who commissioned the plans from the Academia de San Carlos.
The main section of the building comprises a ground floor, a mezzanine and a main floor. The façade, austere and elegant with facing brick and a high stone plinth, is based on a carefully constructed design with three openings per floor, framed by unadorned molding. On the ground floor we find windows with iron gratings; the main floor has larger window openings and wrought iron balconies, and the top floor has smaller windows and balconies.
In the center of the façade is the large wooden entrance door framed in stone, which opens into the main hall with three stone arches leading into the former gardens, which have since been transformed into a courtyard. To the right we find the grand marble staircase which leads up to the main floor. It is topped by a late Baroque-style oval cupola with a lantern, atop four pendetives. The pictorial decoration responds to the Baroque ideal that exalted the prestige of the resident family with allegorical scenes portraying music, knowledge, love and the four seasons, and represents the four family coats of arms on the four pendetives.
This building housed the Swedish embassy during the Spanish Civil War. It was then rented out to the Escuela Normal de Magisterio in 1961, but when the school moved to a newer location, the building was abandoned. The Universitat de València bought the property at the end of the 20th century and the building underwent extensive refurbishment under the direction of the architects Enrique Celma, Francisco Rozas and Salvador Vila, concluding in 1997. The renovation preserved the cupola and the structural elements of the entrance hall, the Miramar Tower—built on the rooftop to provide views of the sea and the surroundings—and a thick section of the 11th-century Islamic stone wall uncovered during renovation. A need for space led to the restoration and annexation of two nearby houses in 1999. On the occasion of the tenth anniversary of the inauguration of the hall of residence in 2007, the artist Damián Flores was commissioned to paint the mural La visita imposible de Juan Peset, which adorns one of the front spans of the foyer.
This building is an example of many which, as a result of its position in the social and urban fabric of the city, have occupied a privileged position as estate assets and have participated in the transformation of the city. The adaptation of the building to provide a new service while at the same time respecting its genesis and style has revitalized the structure, ensuring endurance and transforming it into a cultural reference in the city of Valencia.
The Rector Peset University Hall of Residence is located in an 18th-century estate in the historical center of Valencia, on the margin between the emblematic neighborhoods of El Mercat and El Carmen. This academic-style building was commissioned by the Martínez Vallejo family, who commissioned the plans from the Academia de San Carlos.



