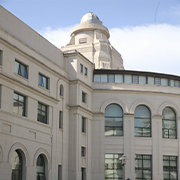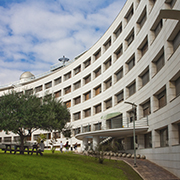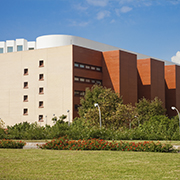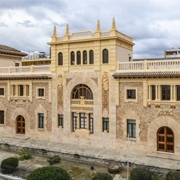
Refurbishment project: Francisco Rozas Fuster
Cultural
Research
López Piñero Inter-university Institute
Palau de Cerveró. Plaça Cisneros, 4
46003 Valencia (Valencia)
+34 963 613 975
The current organization of this building dates to the end of the 18th century, although it was originally an estate built in the Early Middle Ages. Many aristocratic homes, as well as the primary urban seats of power were built in the city center during the splendor of Valencia’s Medieval period. Over time, these buildings have been largely transformed and adapted to respond to different contexts and styles, and to accommodate different uses and purposes. The Cerveró Palace is the result of the expansion and reform of other 14th-, 16th- and 17th-century buildings. The façades were combined in 1796, and the inner spaces were updated to create the Baroque mansion as we see it today.
The building stands on the corner of an irregularly shaped lot, and is hierarchically organized to include a daylight basement, a mezzanine, a main floor with a raised ceiling and an attic, following the typology typical of an urban palace designed as a family residence. The façade provides the structure for the large stone entrance door, crested by the building owner’s family coat of arms and framed by an elaborate stone border in the Rococo style.
The building is constructed upon an elevated stone plinth inset with oval-shaped windows that mark the height of the daylight basement. The first floor has full-length windows with wrought iron railings. The span of the main floor windows is wider, with a greater overhang from the balconies and metal grating with tile accents. The upper floor has smaller full-length windows and balconies. The building is topped by a robust plaster cornice along the entire perimeter. The façade is decorated with chromatic painted outlines and marbled stucco frescoes that frame and outline the windows and ironwork, the cornice and the stone elements of the building. The large stone entrance door gives onto a covered hall with wooden ceiling beams, through which visitors can access a courtyard flanked by four stone pilasters. At the far end of the hall we find a stately staircase with a Scotch pine balustrade and elegant Baroque-style wrought ironwork.
The Cerveró Palace was acquired by the Universitat de València in 2001 and renovated according to a project by the architect Francisco Rojas. It was reopened in 2007 to house the López Piñero Institute for the History of Medicine and Science. The building combines modern interior architecture with traditional materials. In 2006 it was included in the Catalog of Protected Buildings and Spaces within the Urban Plan of the City of Valencia as a Property of Local Relevance in the category of Monument of Local Interest. The restoration of this emblematic palace by the Universitat de València is consistent with the desire of the institution to contribute to the recovery and revival of the historical city center.
The current organization of this building dates to the end of the 18th century, although it was originally an estate built in the Early Middle Ages. Many aristocratic homes, as well as the primary urban seats of power were built in the city center during the splendor of Valencia’s Medieval period. Over time, these buildings have been largely transformed and adapted to respo...










