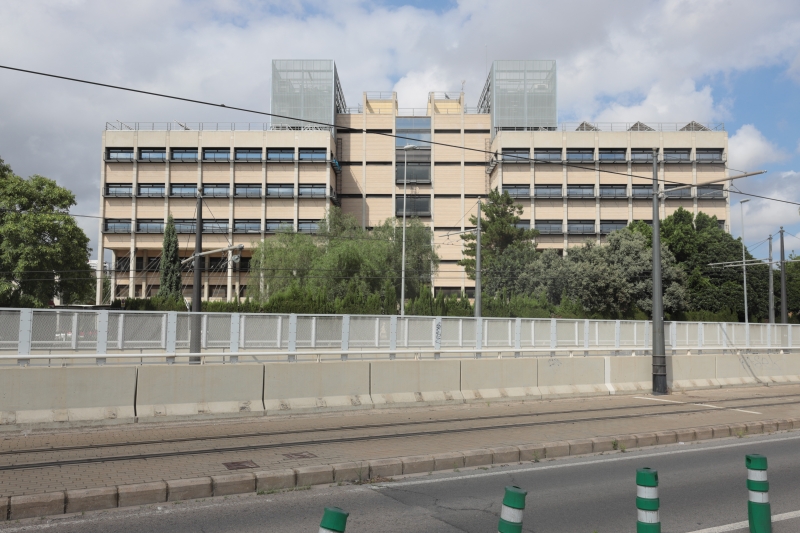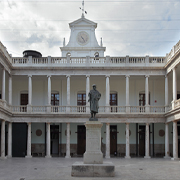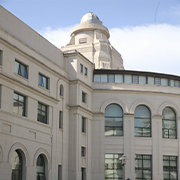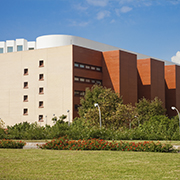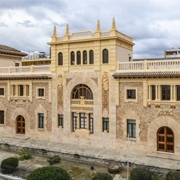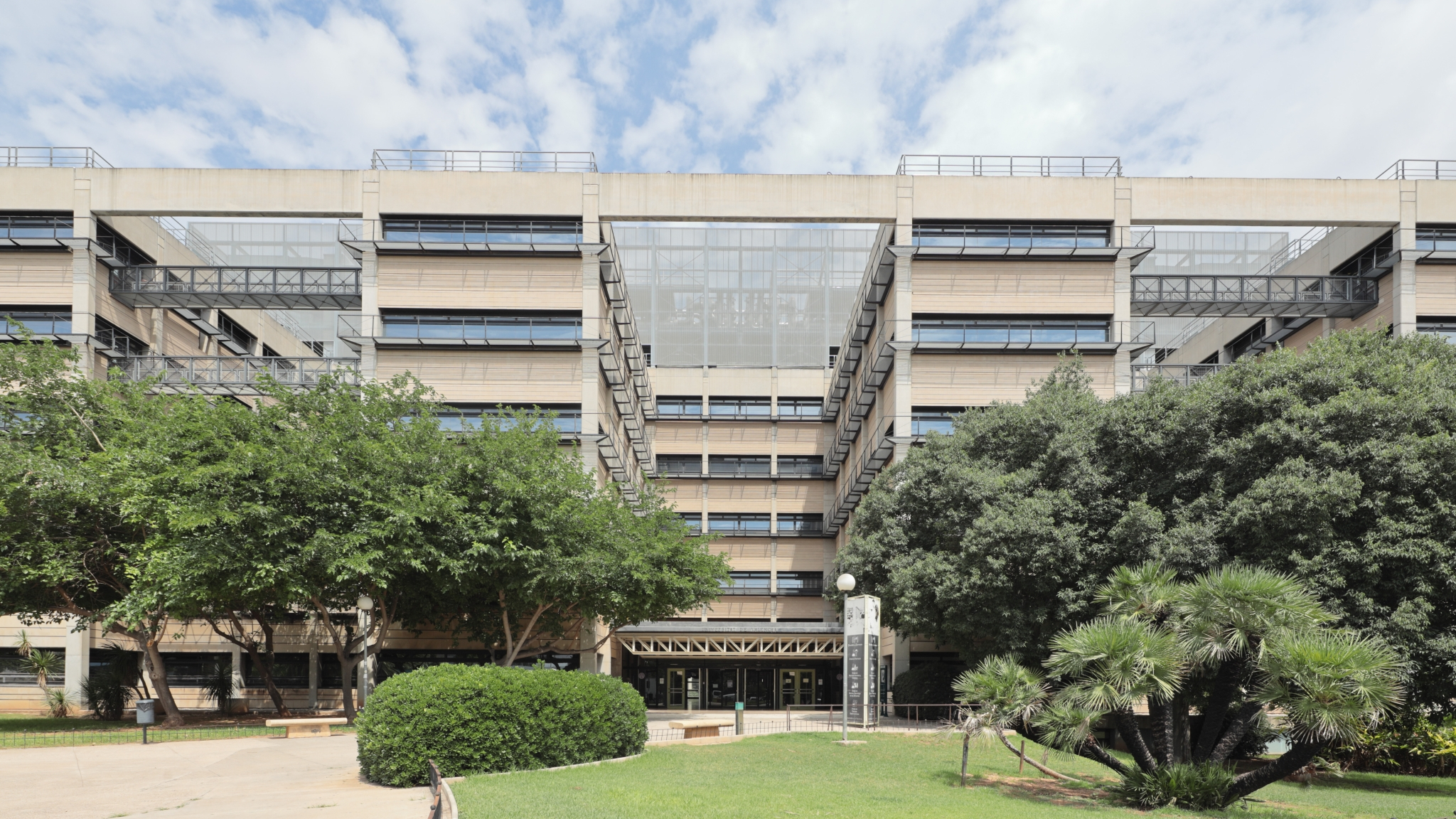
Antonio Escario Martínez
Modern movement
Administration
Research
Faculty of Pharmacy and Food Sciences
Burjassot/Paterna Campus
Av. Vicent Andrés Estellés, s/n
46100 Burjassot (Valencia)
+34 963 544 284
This building is designed as a grouping of two large blocks connected by an axis of symmetry and organized by function. The structures are surrounded by landscaped areas, following the example of such maestros of Modernity as Miguel Fisac and Fernando Moreno Barberá. The buildings are characterized by their compositional sincerity and rationale, with the particular prominence of structural grating seen from inside, as well as on the façades themselves.
The central portion of the first structure houses classrooms and lecture halls. The porticoed façade with columns and pillars that stretch up to the top of the building and the curved roofline lend the building a feeling of grandiosity. Darwin Hall is located above the foyer, with seating for 350 people. On either side are two L-shaped structures (two stories plus the basement) which house multi-use classrooms. These spaces are designed as a series of independent modules connected to the foyer—where the stairs are located—by means of a transversal corridor. Each section has three façades with uninterrupted window panels that admit plenty of natural light. The lecture halls on the top floor are also lit by skylights. The interior façades—which give onto the classroom corridors—and the passageway that connects both buildings are faced by a glass curtain wall divided by prominent metal profiling which accentuates the prevailing horizontality of the composition. The structure is kept separate from external cladding and internal compartments, and rests on circular concrete pillars, which are typical of the work of the architect.
If we continue along the corridor we reach the second block, which is a square structure with six floors and a basement. The ground floor is divided by two corridors which comprise a spacious foyer, in the center of which are the four staircases used to access the upper floors. Identical to the first building, this section is articulated in a series of structures to make good use of available natural light. In this case, however, the fragmentation is offset by a robust concrete beam that goes around the entire perimeter of the building, capping the empty spaces as well.
This building is designed as a grouping of two large blocks connected by an axis of symmetry and organized by function. The structures are surrounded by landscaped areas, following the example of such maestros of Modernity as Miguel Fisac and Fernando Moreno Barberá. The buildings are characterized by their compositional sincerity and rationale, with the particular promine...



