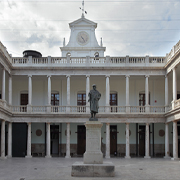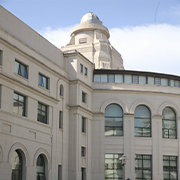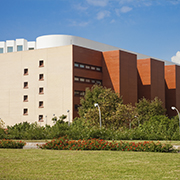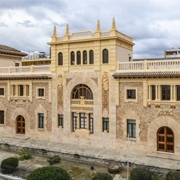
Alberto Sánchis Pérez, Antonio Escario Martínez, Vicente Tarazona Izquierdo
Postmodern
Cultural
Teacher
Research
Edifici d'Investigació Jeroni Muñoz
Burjassot/Paterna Campus
https://www.uv.es/uvweb/unitat-gestio-campus-burjassot/ca/edifici-jeroni-munoz-1286217776737.html
This unique building inaugurated in 1996 forms the western wall of the original campus project designed in 1972, and was built to house the campus laboratories and university research services. Its architectural characteristics are related to its role as the façade of the university campus, including the building’s location, shape and height.
One of the aspects that make this building unique is its arch-shaped form, which adapts to the morphology of the edge of the property where it is located. It is built on a slope, which allowed for the construction of a daylight basement with five floors above it, a sixth recessed floor, and the roof where the telescopes of the astronomical observatory are installed.
The uniformity of the stone-clad façade with its sequences of horizontal window openings and an absence of superfluous or decorative elements lends the building a clearly rationalist character. Street access is by means of a wide ramp which negotiates the incline and gives onto an open space which traverses the center of the building, with entrances on either side.
The internal distribution offers clean lines and compositional clarity. Traffic flow on each floor is by means of a central corridor with laboratories, offices and workspaces located on either side. Stairs are located next to the foyer and midway along each of the corridors, and service elevators for laboratory use are located at both ends. Contrary to other campus buildings, vents and utility installations (water, electricity, etc.) are located in vertical conduits inside the building rather than along the façade, helping to maintain the uniformity with which the buildings were designed.
This unique building inaugurated in 1996 forms the western wall of the original campus project designed in 1972, and was built to house the campus laboratories and university research services. Its architectural characteristics are related to its role as the façade of the university campus, including the building’s location, shape and height.










