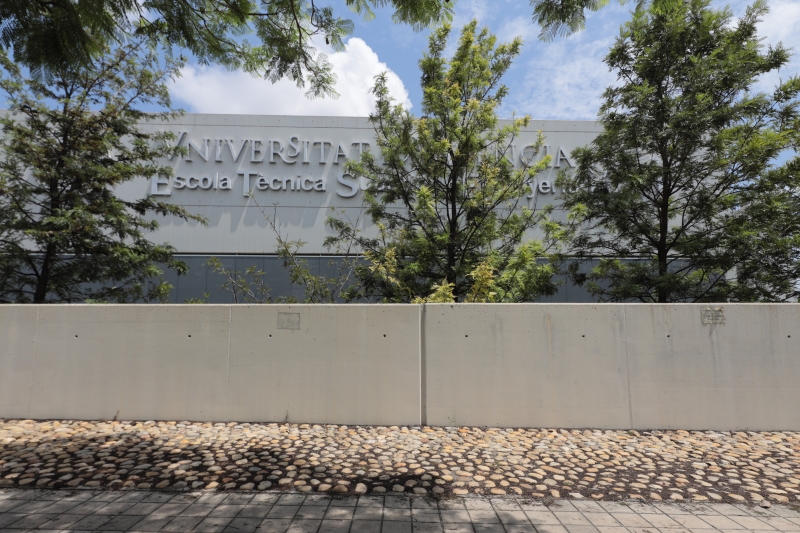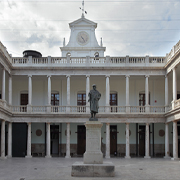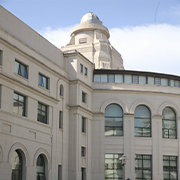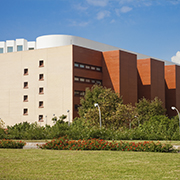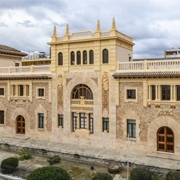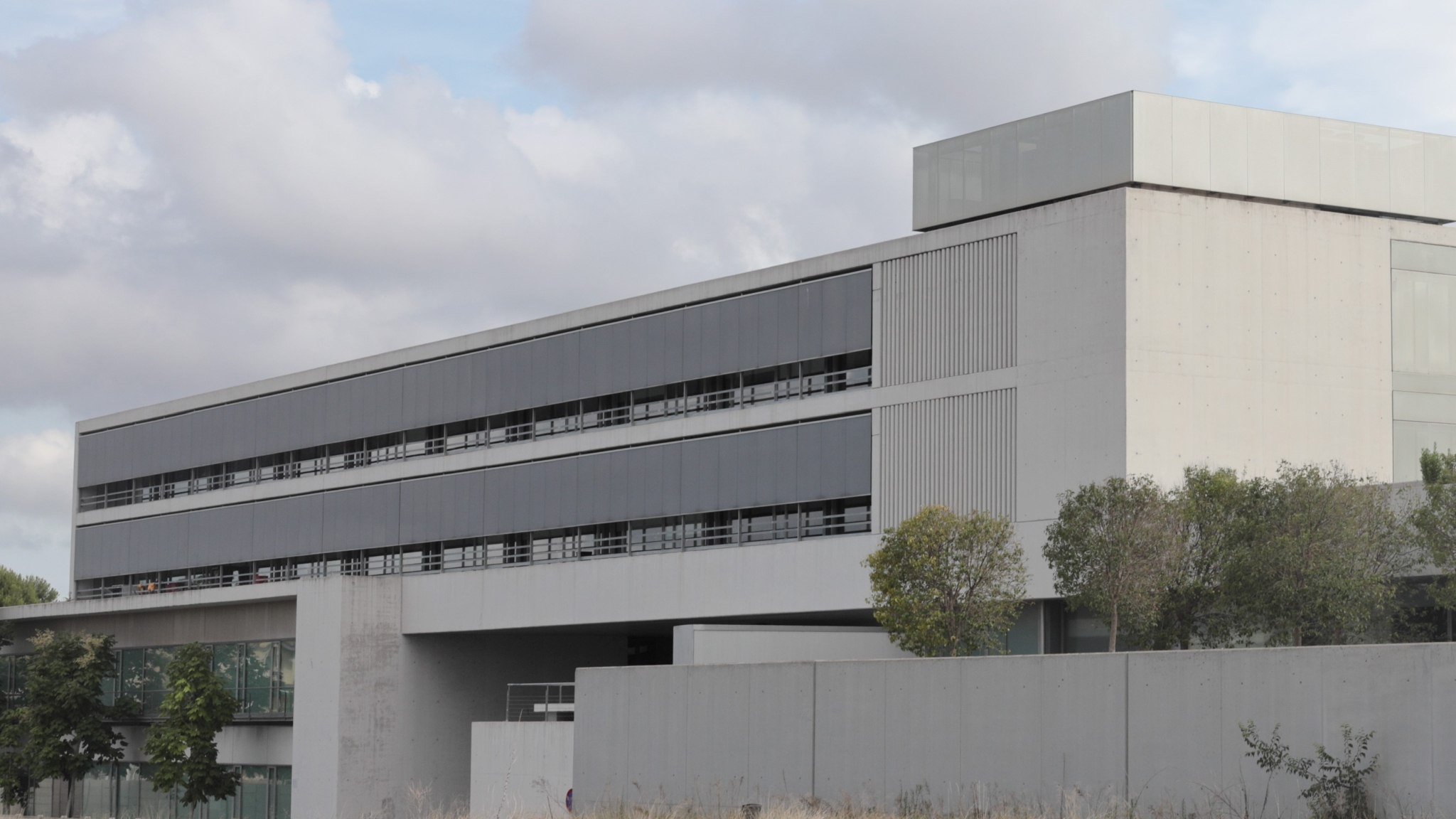
Francisco Candel Jiménez, Luis Carratalá Calvo
Postmodern
Research
Teacher
School of Engineering
Burjassot/Paterna Campus
Avinguda de la Universitat s/n
46100 Burjassot (Valencia)
The ETSE was created in 2003 to consolidate the engineering degrees offered by select faculties on campus. Two years later, in 2005, Francisco Candel and Luis Carratalá designed the project for the new school, which was inaugurated in 2011. The proposal is a cluster of horizontal structures, in contrast to the vertical and compact nature of the other educational buildings on campus. The building was designed around a modular structure formed by five longitudinal pavilions in a parallel grouping. Between blocks are tree-lined gardens that promote the natural lighting of interior spaces. The first block houses the Office of the Registrar, the secretary’s office and other administrative offices. The four remaining blocks, of identical design, use the first two floors for lecture halls and teaching laboratories and the top two floors for research laboratories and departments. The transversal axis, which begins at the main entrance, links all of the blocks by means of connected walkways on different levels. The lower level opens onto a large square, or agora, with access to the cafeteria and other common areas for student use. This modular concept in the Modern tradition allows for later expansion by adding new buildings in the lot located behind the fifth block, maintaining the formal and structural unity of the grouping.
The longitudinal layout, the location of staircases and lifts at both ends of each building and the use of metal structure between floors offers flexibility in the organization and partition of interior spaces to respond to different needs. The façade of the building combines white concrete walls with large, uninterrupted window panels along the entire length of the building, accentuating the horizontal nature of the structure and establishing a visual interplay with the landscaped areas between buildings.
On the façade of the main administrative building, which gives onto the street, and on the top two floors of the four remaining buildings, the windows are covered with microperforated metal mesh which admits natural light while filtering the sunlight for climate control.
The ETSE was created in 2003 to consolidate the engineering degrees offered by select faculties on campus. Two years later, in 2005, Francisco Candel and Luis Carratalá designed the project for the new school, which was inaugurated in 2011. The proposal is a cluster of horizontal structures, in contrast to the vertical and compact nature of the other educational buildings ...



