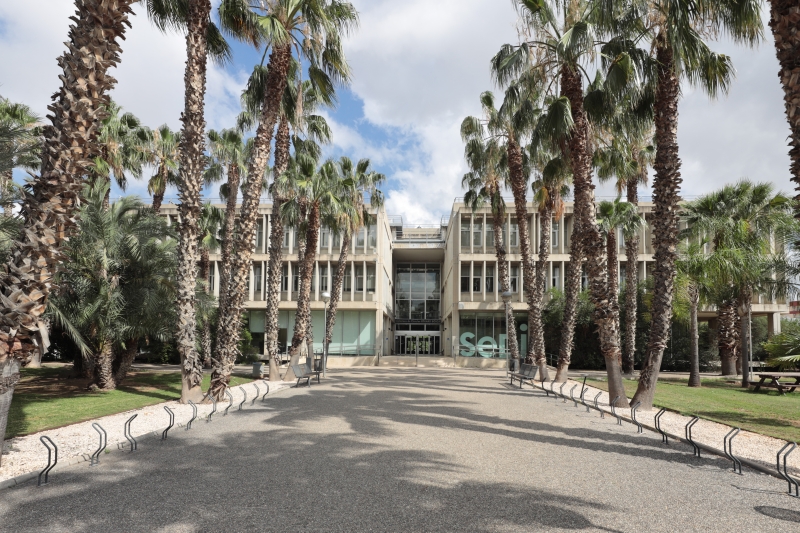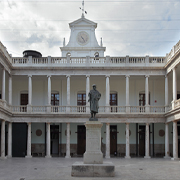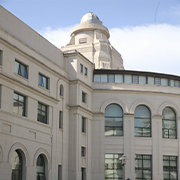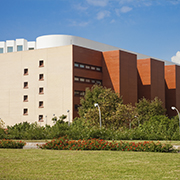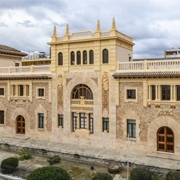
Miguel Colomina Barberá, Ignacio Bosch Reig, Francisco Candel Jiménez, Luis Carratalá Calvo
Postmodern
Cultural
Research
"Eduard Boscà" Library of Sciences
Burjassot/Paterna Campus
Av. Vicent Andrés Estellés, 19
46100 Burjassot (Valencia)
96 398 39 75
In 1972, in the face of increasing demand and the call for a more specialized focus for university studies, came the need to construct a new campus for four science faculties, which were designed by Vicente Pastor and inaugurated in 1977. The creation of a specialized library was later considered, and it was built on the south end of campus, separating the classroom buildings.
The Science Library has a well-defined volumetric structure based on an axial plan in the form of a Greek cross, where the entrances and stairwells are located. Four square prisms give onto a central area that is open to all of the floors, creating an architectural ensemble characterized by symmetry, balance and compositional clarity. The classic, timeless values of Modern architecture bestow on it a certain monumental character.
The structure is made of exposed reinforced concrete pillars and beams, revealing a modular composition which is also defined in the flooring and the suspended ceilings, evidence of a certain influence of the North American architect Louis Kahn.
The large windows on the outer façades are set in aluminum frames, and compartmentalized by the sequence of pillars and the pyramid-shaped skylights installed at the intersection of the axial planes and in the center of each section, admitting plenty of natural light into the building.
The recessed entrances located frontally on the central axes and the arcades that go around the entire ground floor create a contrast of light and shadow that accentuates the different volumes with greater clarity. The concrete structure marks the divisions between floors and emphasizes the horizontal composition of the building, which is offset by the vertical brise soleil that filter the light and provide a uniform appearance to the structure.
In 1972, in the face of increasing demand and the call for a more specialized focus for university studies, came the need to construct a new campus for four science faculties, which were designed by Vicente Pastor and inaugurated in 1977. The creation of a specialized library was later considered, and it was built on the south end of campus, separating the classroom buildings.



