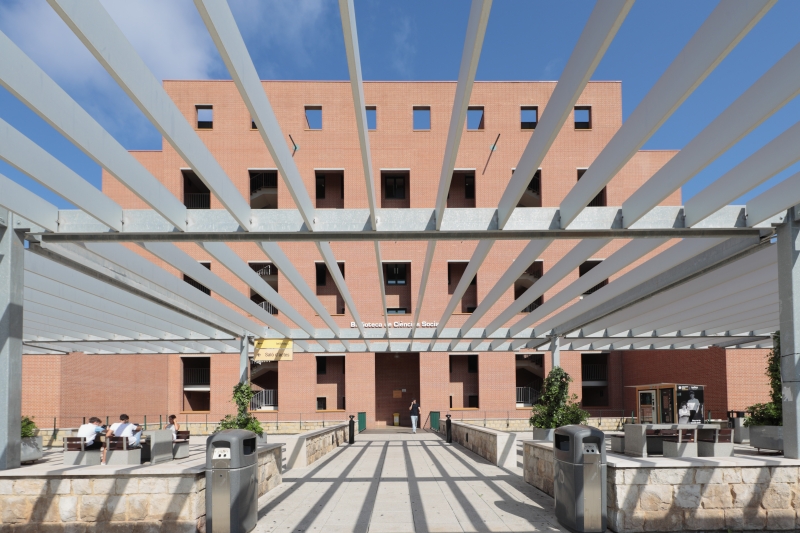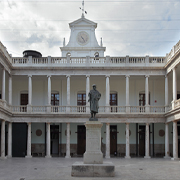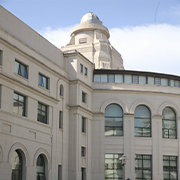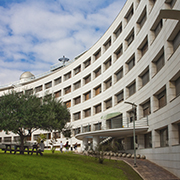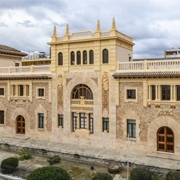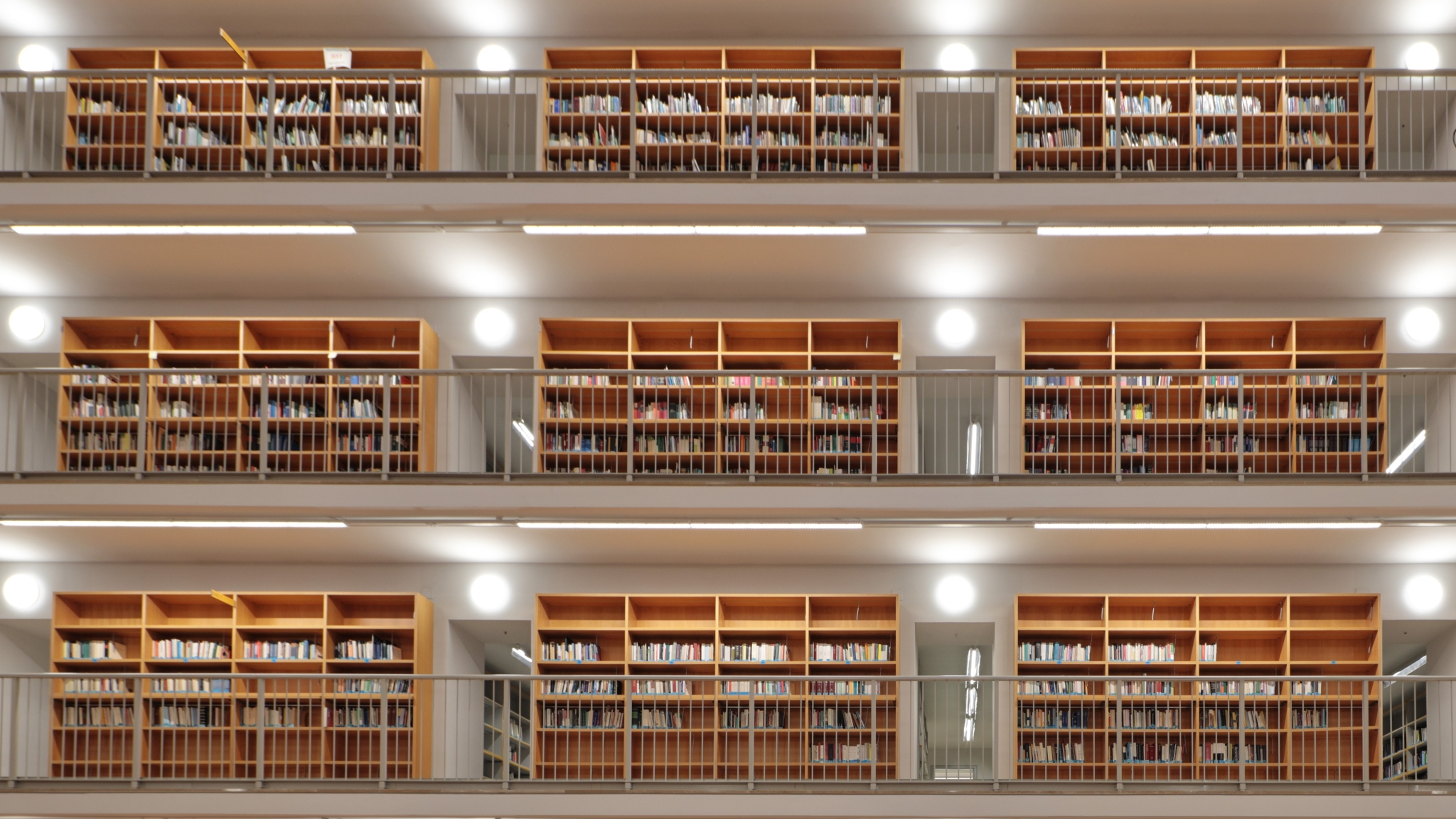
Giorgio Grassi, Manuel Portaceli
Postmodern
Cultural
Research
"Gregori Maians" Social Sciences Library
Campus de Tarongers
Av. Tarongers s/n
46022 València (València)
96 382 87 35
The Social Science Library is one of the most unique and remarkable buildings on this university campus. It was designed by the Italian architect Giorgio Grassi, whose work falls under the umbrella of postmodernism, a movement which reinterpreted the forms and concepts of historical architecture through the lens of contemporary materials and aesthetics. The structure is a combination of clear volumes which give rise to a composition characterized by simplicity, balance and symmetry, broken only by the adjacent ramp that leads up to the building.
The building sits atop a quadrangular platform of ashlar masonry, equating the structure with a bastion of knowledge. The spaces underneath are used for storage and parking, and the platform is separated from the main structure of the library by a type of moat. The main entrance is located on the first floor of the building and is accessed by means of a wooden walkway similar to a drawbridge.
The library is positioned in the center of the platform, and offers a clear contrast between the red brick walls and the sequentially positioned window openings. Large quadruple pane windows reminiscent of the châteaux of the Early French Renaissance are inset in the lateral sides of the building. The façade where the main entrance is situated is punctuated by a series of vertical windows, while the rear façade features smaller and fewer window openings.
Publicly accessible areas for consulting open stacks are located in a separate section of the building from work areas with restricted access. The interior part of the building is structured around a rectangular-shaped, open plan layout on the entrance floor where users can visit reception or consult the card catalogs. The entire perimeter of this open area is surround by mezzanines on six floors, which also connect the different wings of the building. The library’s main stacks are located along the mezzanines, interrupted only by the window openings. Attached to either side of the main building are two smaller three-story structures. The ground floors of the main building and these two side buildings, situated below the main entrance floor, house large open-plan study halls, which in turn provide access to the book depositories located on the two upper floors.
The staircases, closed stacks and administrative offices are located in several additional rectangular structures at the rear of the building. The structures situated alongside the main entrance also house various work areas and an assembly hall on the ground floor.
The Gregori Maians Social Science Library is an inspired work and a representative example of 20th-century Valencian architecture. It is undoubtedly one of the most significant buildings built by the Universitat de València throughout its more than five centuries of history.
The Social Science Library is one of the most unique and remarkable buildings on this university campus. It was designed by the Italian architect Giorgio Grassi, whose work falls under the umbrella of postmodernism, a movement which reinterpreted the forms and concepts of historical architecture through the lens of contemporary materials and aesthetics. The structure is a combina...



