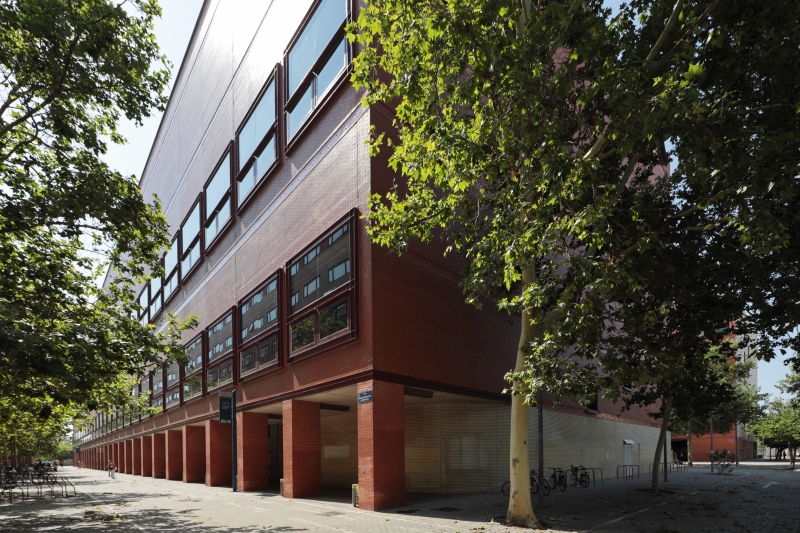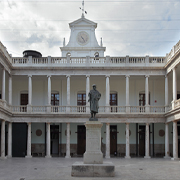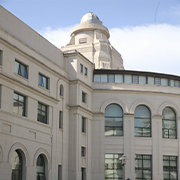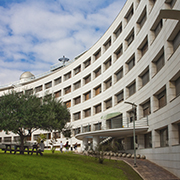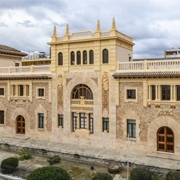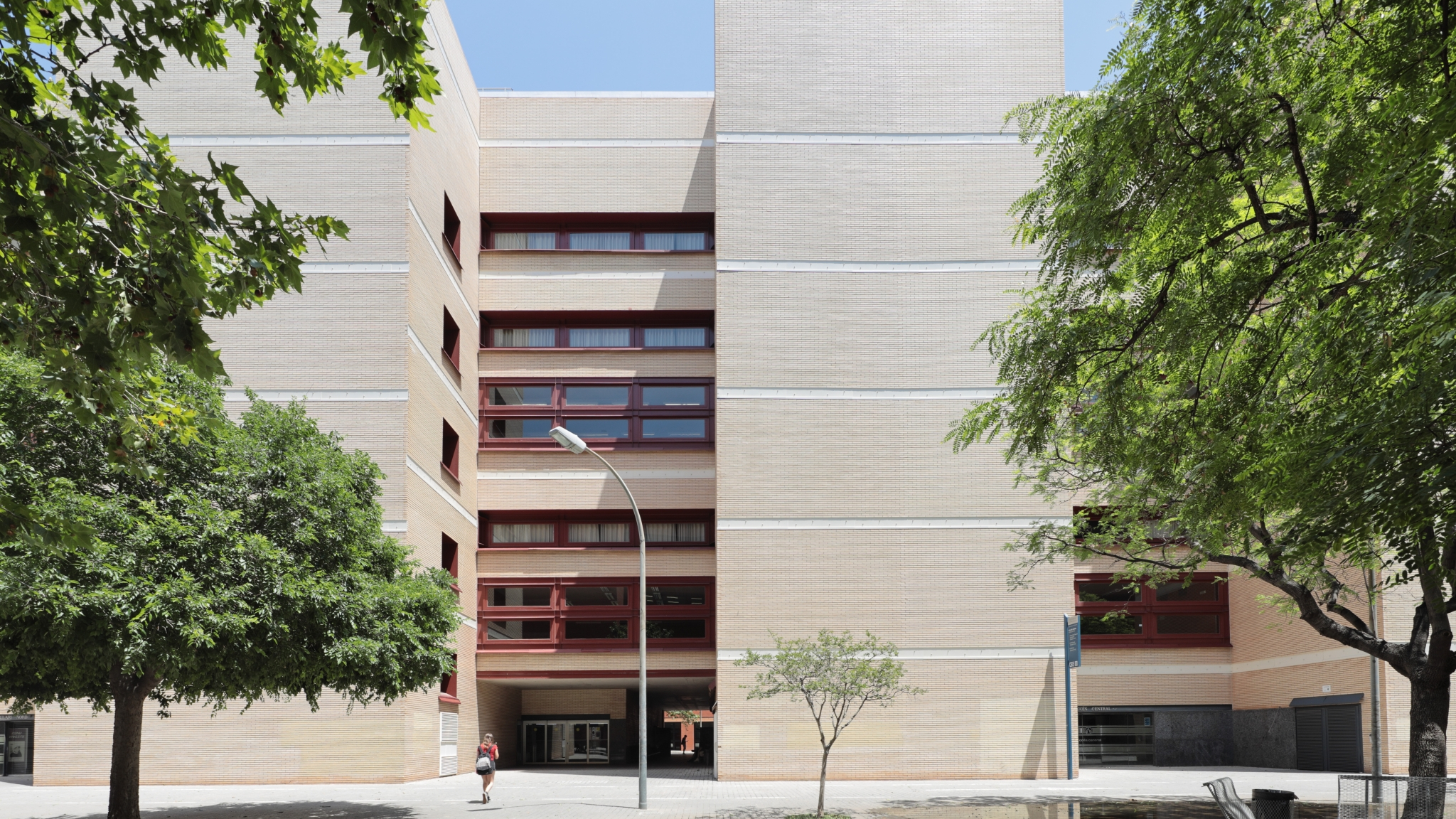
Carlos Salvadores Navarro
Postmodern
Cultural
Teacher
Research
Aulari Sud
Campus de Tarongers
Campus dels Tarongers - Av dels Tarongers, s/n
46022 València (València)
Of the three classroom buildings included in the initial campus design, the North and South buildings were constructed simultaneously, leaving the West wing, which would close off this side of the campus.
The vertical traffic flow of the South Classroom Building is organized in the same way as in the north building, with six annexes attached to one side of each building for housing stairs, lifts and toilets.
Emergency stairs are located on either end of the corridors that cross each of the five upper floors, and are incorporated into the primary building structure. They are visible from the outside only by the windows on the lateral walls.
The walls inside the building (foyer, lecture halls, corridors, stairwells...) are also clad in red brick, in contrast with the gray granite flooring present throughout the building and the concrete formwork present in the ceilings of common areas and staircase paving. This conscious reduction in the use of materials provides great coherence and unity to the whole.
The external façades are composed entirely of facing brick with a series of regularly distributed windows. The buildings are devoid of any superfluous ornamentation, and the aesthetic of the structure is to be found in the combination of form and volume. Similar to the North Classroom Building, the façades use two different colors of brick facing: in this case, white brick for the south and lateral-facing walls, and red for the north-facing façade. The window openings on the south façade are arranged in three horizontal levels, but in this case, the morphology of the two rows of windows that provide light for the double-height lecture halls is adapted to the southern exposure. The height of the openings is reduced, the window panes are recessed, and all of the elements are integrated under a concrete sunshade to minimize solar exposure.
The building is topped with a series of white cubes which form the skylights that admit natural light into the top floor. The contrast of the cubes with the predominantly red façades of the building provides a certain plasticity to the structure.
Of the three classroom buildings included in the initial campus design, the North and South buildings were constructed simultaneously, leaving the West wing, which would close off this side of the campus.
The vertical traffic flow of the South Classroom Building is organized in the same way as in the north buildi...



