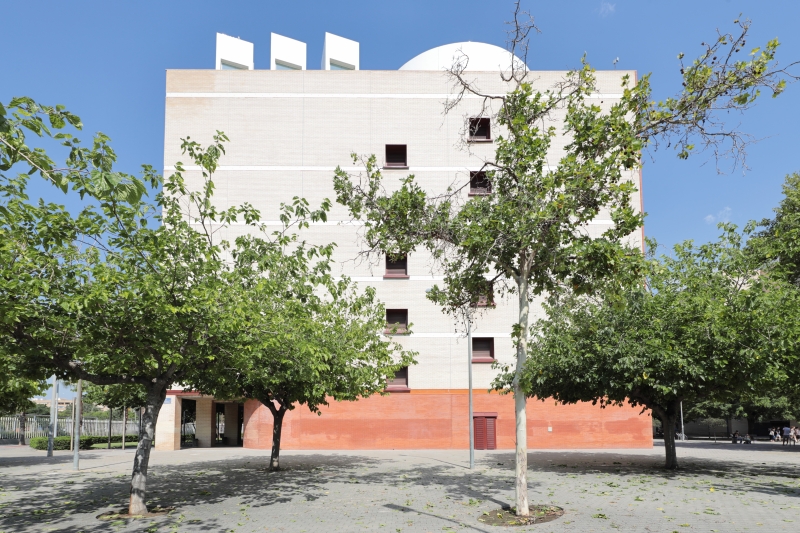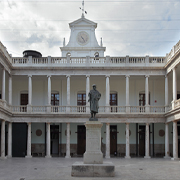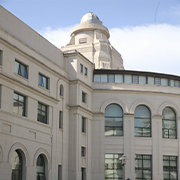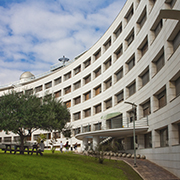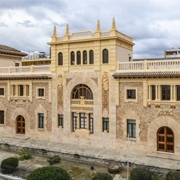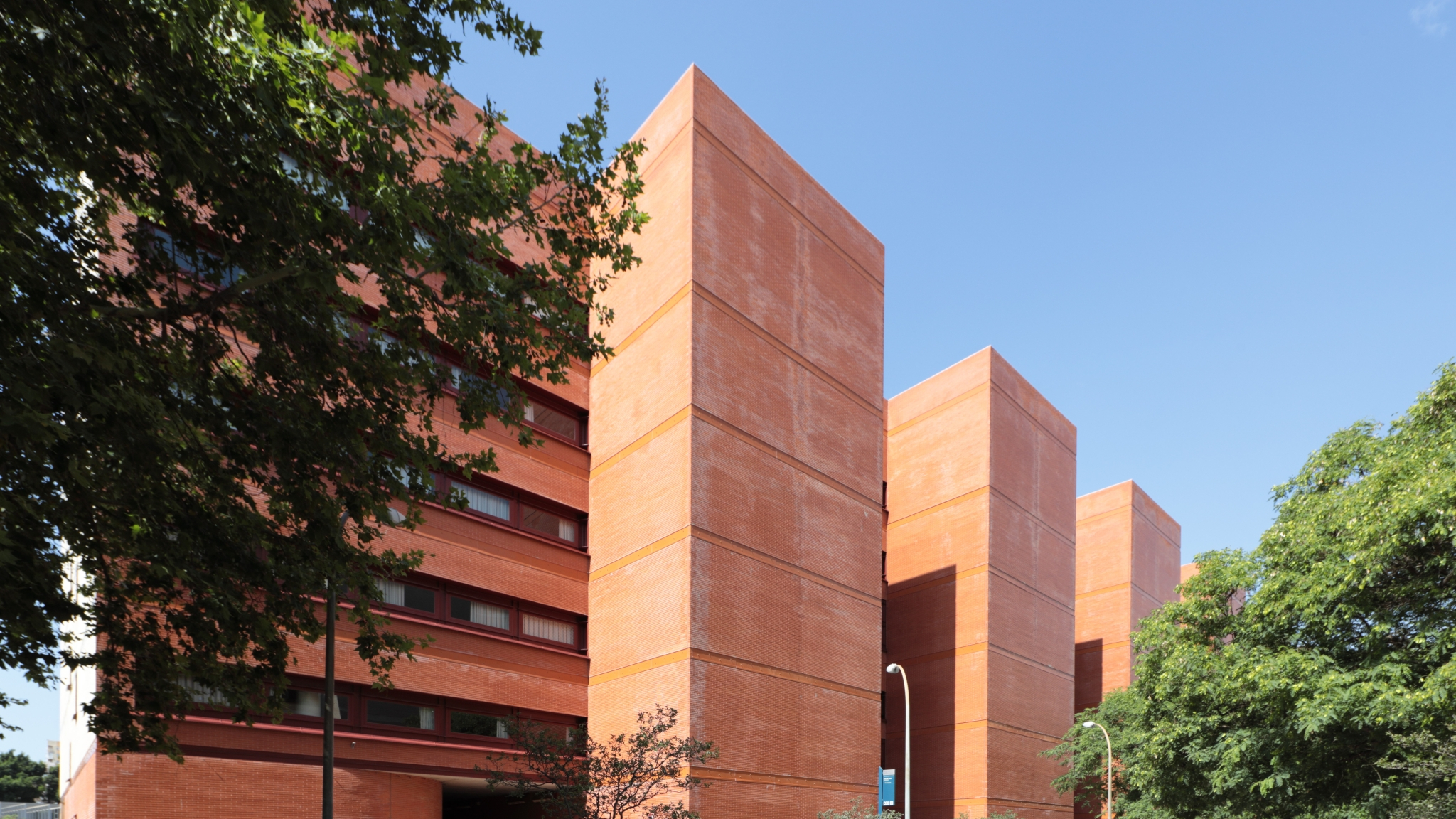
Carlos Salvadores Navarro
Postmodern
Cultural
Teacher
Research
Aulari Nord
Campus de Tarongers
Campus dels Tarongers - Av dels Tarongers, s/n
46022 València (València)
Together with the South Classroom Building, this six-story building faces east to west. The two classroom buildings are positioned symmetrically with the main entrances giving onto a pedestrian street.
The ground floor is comprised of the vestibules of the three entrances, which are located between the six points of vertical traffic inside the building. The cafeteria and various student and university services are located on the opposite side, under a porticoed façade. All of the lecture halls are located on the upper floors. A central corridor down the middle of each floor divides the building lengthwise into two sections. The largest lecture halls have double ceilings, and are divided between two floors on the north side of the building. The staircases are located on the south side, where each level is subdivided into two further levels. The lower level has a series of open plan common areas for student use, while the upper level is occupied by smaller lecture halls which are accessed by means of an open corridor with views of the street below. The perspective of the fifth-floor corridor is compartmentalized by transversal walls broken up by a series of arches. These are among the few non-functional elements of the building, which aim to offset the monotony of the structure. All of the lecture halls on this floor are of the same height, and both the common areas and the lecture halls are lit by skylights.
The façades, devoid of any decorative elements, are faced with continuous red or white brick cladding. On the walls of the north façade, large flush-mounted windows allow light into the lecture halls with double-height ceilings, while the top floor lecture halls admit natural light through skylights in the ceiling. The lateral façades are solid in appearance, with only a few small window openings. The south side of the building is clad in white brick, highlighting the contrast of recessed and protruding elements. Between the solid architectural masses, which lack window openings on two sides, five levels of vertical windows admit natural light into each of the five upper floors of the classroom building. All of these characteristics: the bichromatic composition of the façades, the lack of ornamentation, the clean volumetric contrasts, etc. are part of the modern discourse used in the building design and in the conceptual development of this university campus.
Together with the South Classroom Building, this six-story building faces east to west. The two classroom buildings are positioned symmetrically with the main entrances giving onto a pedestrian street.
The ground floor is comprised of the vestibules of the three entrances, which are l...



