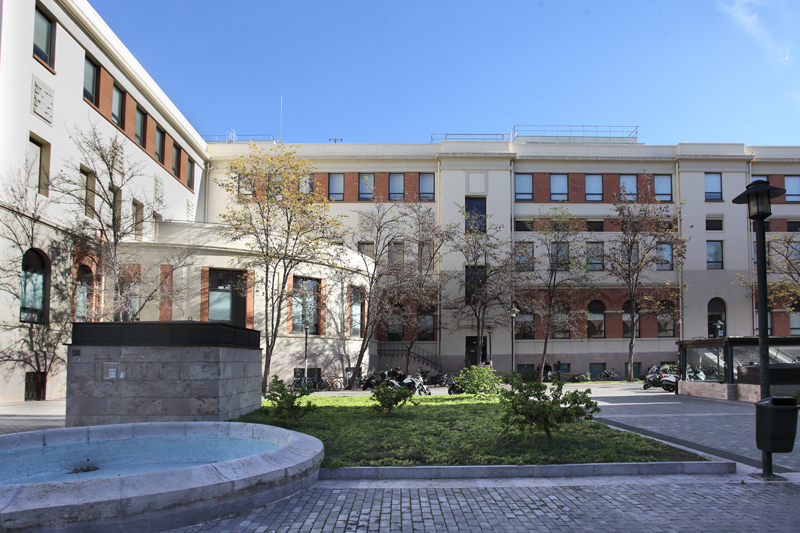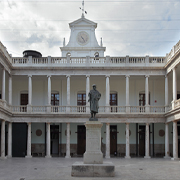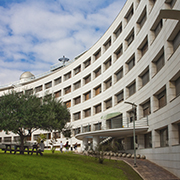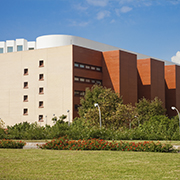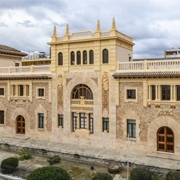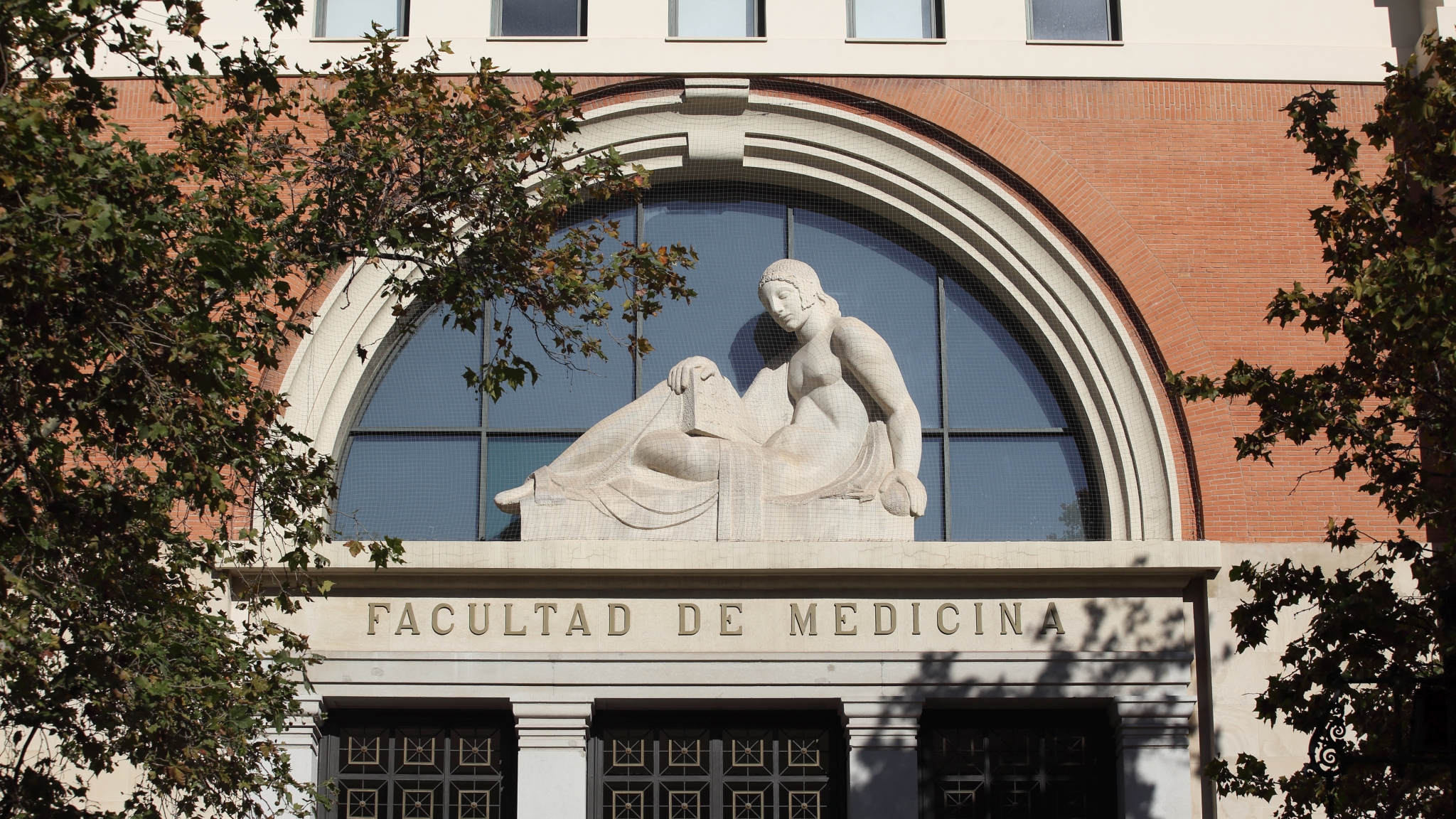
José Luis Oriol Urigüen
Alfonso Fungairiño Nebot
Aidhos Arquitec (reform)
Research
Cultural
Administration
Faculty of Medicine and Odontology
Blasco Ibáñez Campus
Av. Blasco Ibáñez, 15
46010 Valencia (Valencia)
963 864 173
A new Faculty of Medicine was built in response to the need for additional space at the Universitat de València at the beginning of the 20th century, although another faculty had recently been built in Calle de Guillem de Castro for this very use. A call for ideas was announced in 1906 for designs for the Faculties of Science and Medicine, responding to the desire to build the first university campus in Valencia, next to Paseo de Valencia al Mar, now known as Avenida de Blasco Ibáñez. The tender was awarded to the architect José Luis Oriol Urigüen for his project that included a complex with two buildings and a clinical hospital. The project was never completed, as the decision was made to build these faculties independently.
The Madrid architect Alfonso Fungairiño took over the project in the 1930s and resumed construction of the building, with Valencian architect Luis Albert Ballesteros as head architect. The new faculty did not contain any of the modern architectural elements that characterized Fungairiño's work, however, and the building design was based on classical elements, resulting in an austere, monumental and functional project. A broad stairway leads up to the main facade, where an immense frontispiece provides access to the building. The entrance is topped by an immense tympanum representing the allegory of Ars Medendi, created by sculptor José Terencio Farré in the Art Deco style. The lintelled structure that circumscribes the top of the building is further accented by two columns, which provide a rhythmic sequence with a Classical cadence. The dual color pattern obtained by alternating brick facing and plaster cladding affords an attractive finish to the building.
The vestibule is a commendable effort inspired by Classical and Baroque models, which are reinterpreted in this grand foyer. It represents one of the most remarkable spaces built for the Universitat de València in the 20th century, which is when the majority of the campus buildings were constructed. The vestibule is bordered by large oculi situated in the blind arches along the upper level. The large windows, the dual color pattern created through the use of different materials and the majestic staircase create an extraordinarily rational and monumental composition for this space.
The faculty houses a permanent exhibition entitled Medicine and Society, which provides an explanation of 19th and 20th-century developments in medicine and the contributions made by the Universitat de València. The exhibition is open to the public.
A new Faculty of Medicine was built in response to the need for additional space at the Universitat de València at the beginning of the 20th century, although another faculty had recently been built in Calle de Guillem de Castro for this very use. A call for ideas was announced in 1906 for designs for the Faculties of Science and Medicine, responding to the desire to build the first university campus in Valencia, next to Paseo de Valenc...



