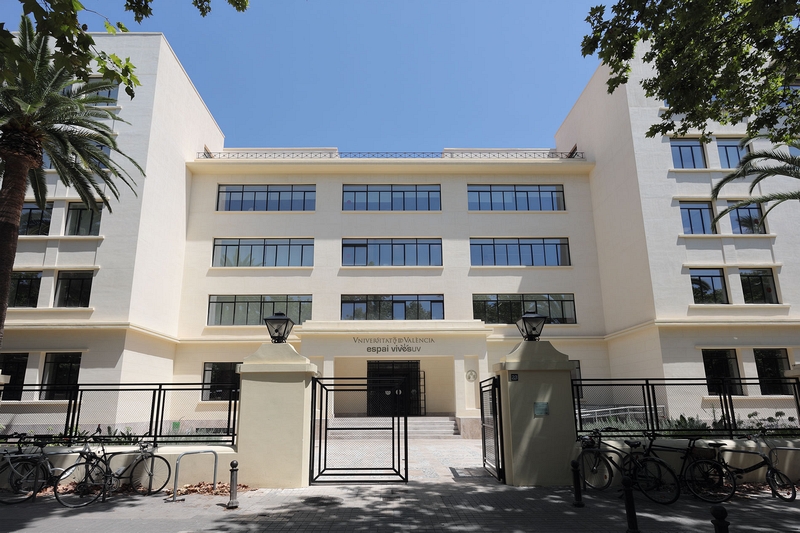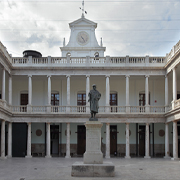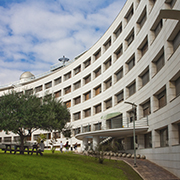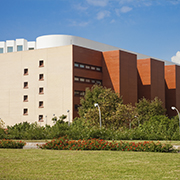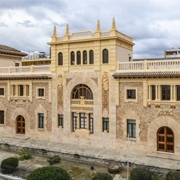
Javier Goerlich Lleó
Cultural
Espai Vives
Blasco Ibáñez Campus
Av. de Blasco Ibáñez, 23
46010 València (València)
This building was included within the proposals of the architect Javier Goerlich for the Universitat de València, the first university campus in Valencia. The plan addressed the need for a student residence, which would be situated next to the sports fields and the Escuela de Altos Estudios Mercantiles (School of Business) –also designed by Goerlich– and the Faculties of Science and Medicine. The modern lines of architectural rationalism that characterized the original project of 1935 were preserved despite the fact that the building was constructed later, during Franco's dictatorship. Several changes were incorporated, however, including elements that were not part of the original style of the building, such as ornamental wooden carvings and other decorative elements, which were more characteristic of the historical tastes of the era. The building design is based on a clear compositional technique, which is marked by perfect symmetry between the wings. The curved profile of the building is an example of the Streamline Moderne style typical of the rationalist architecture of the time. Other characteristics of this building are the unornamented facade, the sequential repetition found in the rows of windows, and the fully rendered exterior surface. Horizontal lines prevail, accentuated by bands of windows and by the reinforced concrete overhangs that circle the building to unify the different sections. The main entrance is situated on a raised step, emphasizing the monumental character of the building. Terraces are situated at different heights, lending a unique feel and hierarchy to the space and emphasizing the geometric and linear contrasts of the structure. The design of the inner staircases is based on a direct application of the codes of rationalist architecture that characterizes the student residence.
The University Hall of Residence was inaugurated in 1954, and functioned as such until 2012. It was recently renovated as a building for student services, maintaining the fundamental and characteristic elements that have defined the hall as an important element of Valencian rationalist architecture. It has been recognized as a Property of Local Relevance, and is included in the prestigious Docomomo Ibérico register, a distinction for the finest Modern architecture in Spain.
This building was included within the proposals of the architect Javier Goerlich for the Universitat de València, the first university campus in Valencia. The plan addressed the need for a student residence, which would be situated next to the sports fields and the Escuela de Altos Estudios Mercantiles (School of Business) –also designed by Goerlich– and the Faculties of Science and Medicine. The modern lines of architectura...



