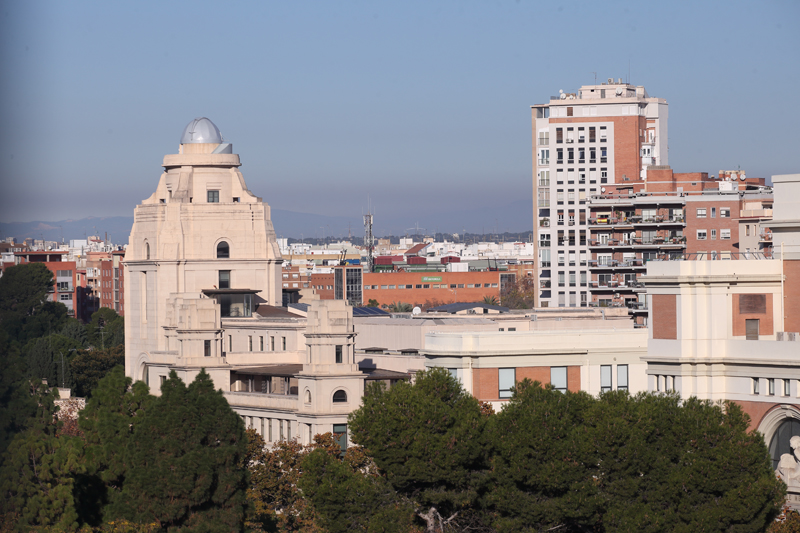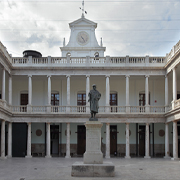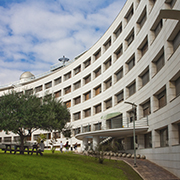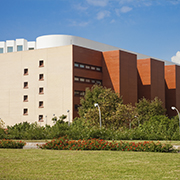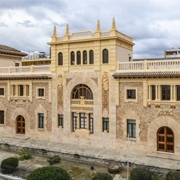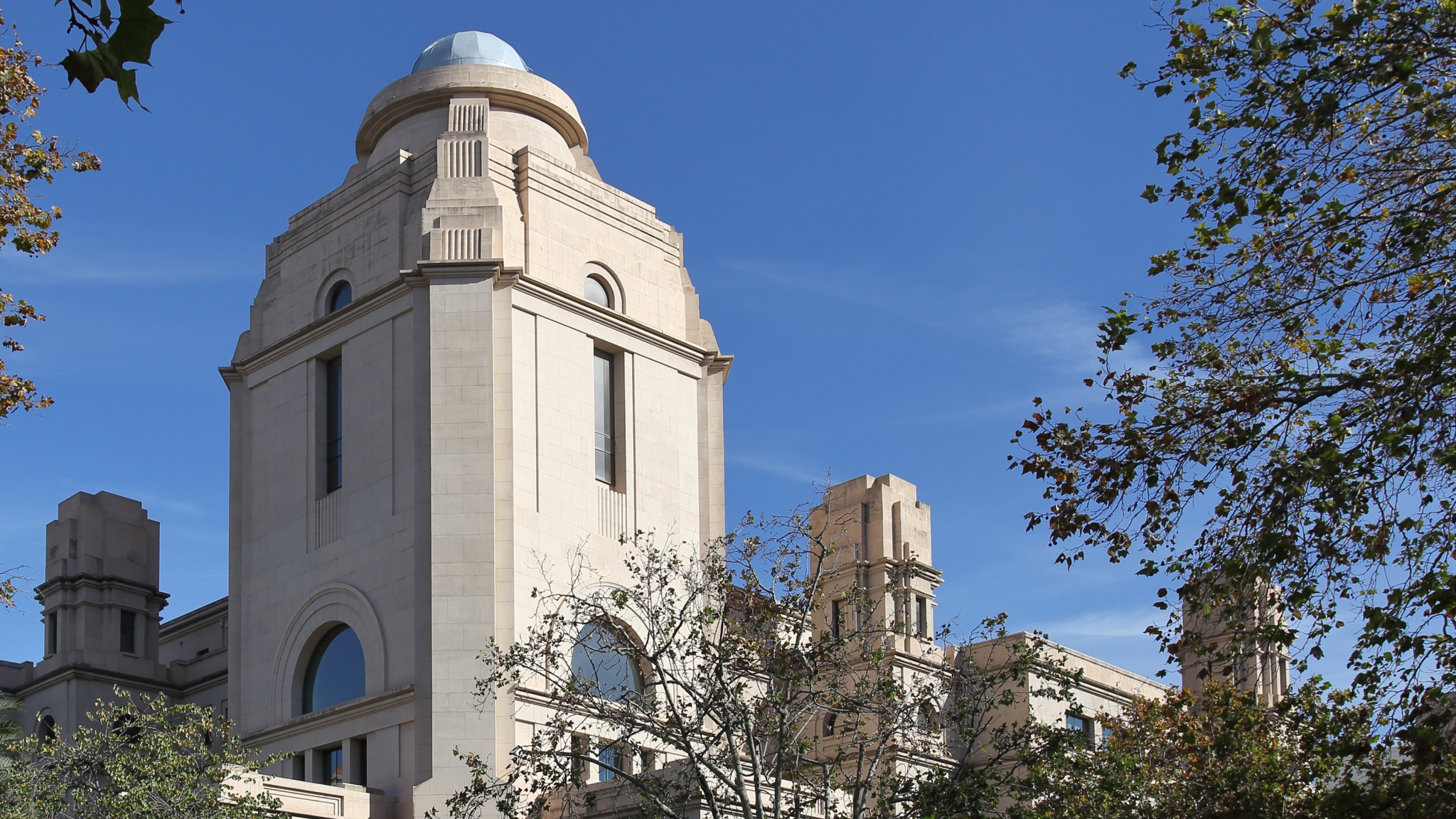
José Luis Oriol Urigüen
Mariano Peset Aleixandre
Research
Office of the Principal
Blasco Ibáñez Campus
Av. Blasco Ibáñez, 13
46010 València (València)
+34 963 864 885
In the early 20th century the Universitat de València was faced with the need to expand its academic buildings. In 1906 a tender was published for the construction of the new Faculties of Medicine and Science, which were to be built on what was then known as Paseo de Valencia al Mar, today Avenida de Blasco Ibáñez.
At the time, the various university subjects were being taught in the former university building located on Calle de la Nave. The facilities at the Faculty of Medicine, built at the end of the 19th century in Calle de Guillem de Castro, were insufficient to provide for new demands. At the turn of the century the university thus found itself with limited space, so the first university campus in Valencia was planned and designed to cover this shortfall.
The new buildings of Science and Medicine were the first to be built, and the tender published by the Ministry of Public Education was awarded to the architect José Luis Oriol Urigüen, who designed a joint project for both faculties. For various reasons, however, work had barely begun by the beginning of the 1930s.
In 1932 a fire caused significant damage to the historical building of the Universitat in Calle de la Nave, and the science wing was completely destroyed. The Museum of Natural History, as well as classrooms and laboratories disappeared in the flames. This dramatic event prompted the construction of the new Faculty of Science.
A different set of architects were responsible for the project this time, with separate designs for the two buildings. The architect in charge of the Faculty of Science was Mariano Peset Aleixandre, brother of the then dean of the university, Juan Peset. As a tribute to the buildings that had burned in the fire, the tower of the observatory that was located in Calle de la Nave was reproduced. It can be seen today in this building, the current rectorate of the university. The new proposal was a modernized version of Oriol's initial project, with avant-garde forms based on a formal simplification of the classical elements that adorned the facade. The volumetric composition and construction of the observatory, situated at the front corner, lends the building a feeling of inspired modernity and an austere monumental character. Art Deco characteristics prevail –stepped outlines, clean volumes and elements recovered from classical architecture, reinterpreted within the modernist style. The design accommodated the requirements for new forms present in the Valencia of the 1930s, with avant-garde elements that would later disappear with the triumph of Franco's dictatorship.
The building of the former Faculty of Science has been recognized as a Property of Local Relevance for its architectural value and importance as local heritage.
In the early 20th century the Universitat de València was faced with the need to expand its academic buildings. In 1906 a tender was published for the construction of the new Faculties of Medicine and Science, which were to be built on what was then known as Paseo de Valencia al Mar, today Avenida de Blasco Ibáñez.
At the time, the various university subjects were being taught in the former university building lo...



